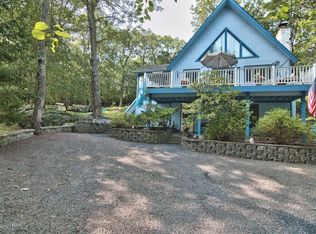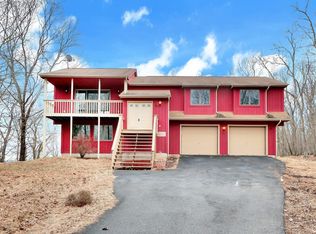Sold for $297,000 on 12/15/23
$297,000
2273 Apley Ct, Bushkill, PA 18324
3beds
1,456sqft
Single Family Residence
Built in 1989
0.45 Acres Lot
$305,600 Zestimate®
$204/sqft
$2,186 Estimated rent
Home value
$305,600
$290,000 - $321,000
$2,186/mo
Zestimate® history
Loading...
Owner options
Explore your selling options
What's special
Own Your Own ''Piece of the Rock'' Contemporary..(3)Bedroom (2)Full-Bath w/Loft. Bedroom w/Adjacent Full-Bath (Spa-Tub & Shower Enclosure) on Main Floor.. Recently Remodeled Kitchen, Living Room, Dining Area, All w/Brazilian Cherry Hardwood Floors. Living Room w/Wood-Burning Fireplace, Vaulted Ceiling, Slider to Large (30x10) Front Deck..(2)Additional Guest Bedrooms, Large Loft & 2nd Full-Bath (Full-Size Tub w/Shower) on Upper Level. Again All Brazilian Hardwoods. Serene Screen Porch Looks Over the Beautiful Grounds and Outside Elevated Patio Area.. Plenty of Outdoor Entertaining. Expansive Manicured Grounds, Raised Garden Bed, Outdoor Shed for Additional Storage. All Adjacent to Saw Creek ''Green-Belt'' and 4,000+Acres-Preserve.. Can be Sold Turn-Key, All Inclusive. Enjoy the Fall Season
Zillow last checked: 8 hours ago
Listing updated: March 03, 2025 at 01:54am
Listed by:
Steven Smaracko 570-588-8001,
Saw Creek Real Estate
Bought with:
Emily Burke, RS359066
Keller Williams Real Estate - Stroudsburg
Source: PMAR,MLS#: PM-109594
Facts & features
Interior
Bedrooms & bathrooms
- Bedrooms: 3
- Bathrooms: 2
- Full bathrooms: 2
Primary bedroom
- Description: Adjacent Full-Bath
- Level: Main
- Area: 168
- Dimensions: 14 x 12
Bedroom 2
- Description: Brazilian Hardwood Floors
- Level: Upper
- Area: 180
- Dimensions: 15 x 12
Bedroom 3
- Description: Brazilian Hardwood Floors
- Level: Upper
- Area: 110
- Dimensions: 11 x 10
Primary bathroom
- Description: Spa-Tub / Shower Enclosure
- Level: Main
- Area: 78
- Dimensions: 13 x 6
Bathroom 2
- Description: Full Size Tub w/Shower
- Level: Upper
- Area: 49
- Dimensions: 7 x 7
Dining room
- Description: Dining Area
- Level: Main
- Area: 143
- Dimensions: 13 x 11
Kitchen
- Description: Recent ReModeled
- Level: Main
- Area: 132
- Dimensions: 12 x 11
Living room
- Description: Wood-Burning Fireplace/Slider to Front Deck
- Level: Main
- Area: 195
- Dimensions: 15 x 13
Loft
- Description: Brazilian Hardwood Floors
- Level: Upper
- Area: 143
- Dimensions: 13 x 11
Heating
- Baseboard, Electric
Cooling
- Ceiling Fan(s)
Appliances
- Included: Self Cleaning Oven, Electric Range, Refrigerator, Water Heater, Dishwasher, Stainless Steel Appliance(s), Washer, Dryer
Features
- Granite Counters, Cathedral Ceiling(s), Other
- Flooring: Ceramic Tile, Hardwood
- Windows: Insulated Windows
- Basement: Crawl Space
- Has fireplace: Yes
- Fireplace features: Living Room, Outside
- Common walls with other units/homes: No Common Walls
Interior area
- Total structure area: 1,456
- Total interior livable area: 1,456 sqft
- Finished area above ground: 1,456
- Finished area below ground: 0
Property
Features
- Stories: 2
- Patio & porch: Patio, Porch, Deck, Screened
- Has spa: Yes
Lot
- Size: 0.45 Acres
- Features: Level, Wooded
Details
- Additional structures: Shed(s)
- Parcel number: 192.030360 040033
- Zoning description: Residential
Construction
Type & style
- Home type: SingleFamily
- Architectural style: Contemporary
- Property subtype: Single Family Residence
Materials
- Asbestos, Shingle Siding, T1-11, Attic/Crawl Hatchway(s) Insulated
- Roof: Fiberglass
Condition
- Year built: 1989
Utilities & green energy
- Electric: 200+ Amp Service
- Sewer: Public Sewer
- Water: Public
- Utilities for property: Cable Available
Community & neighborhood
Security
- Security features: 24 Hour Security
Location
- Region: Bushkill
- Subdivision: Saw Creek Estates
HOA & financial
HOA
- Has HOA: Yes
- HOA fee: $1,845 annually
- Amenities included: Security, Gated, Playground, Ski Accessible, Outdoor Pool, Indoor Pool, Fitness Center, Tennis Court(s), Indoor Tennis Court(s), Trash
Other
Other facts
- Listing terms: Conventional
- Road surface type: Paved
Price history
| Date | Event | Price |
|---|---|---|
| 12/15/2023 | Sold | $297,000-3.9%$204/sqft |
Source: PMAR #PM-109594 | ||
| 9/21/2023 | Listed for sale | $309,000+137.7%$212/sqft |
Source: PMAR #PM-109594 | ||
| 2/10/2005 | Sold | $130,000$89/sqft |
Source: Public Record | ||
Public tax history
| Year | Property taxes | Tax assessment |
|---|---|---|
| 2025 | $4,524 +1.6% | $27,580 |
| 2024 | $4,454 +1.5% | $27,580 |
| 2023 | $4,387 +3.2% | $27,580 |
Find assessor info on the county website
Neighborhood: 18324
Nearby schools
GreatSchools rating
- 5/10Middle Smithfield El SchoolGrades: K-5Distance: 4.9 mi
- 3/10Lehman Intermediate SchoolGrades: 6-8Distance: 4 mi
- 3/10East Stroudsburg Senior High School NorthGrades: 9-12Distance: 4.1 mi

Get pre-qualified for a loan
At Zillow Home Loans, we can pre-qualify you in as little as 5 minutes with no impact to your credit score.An equal housing lender. NMLS #10287.
Sell for more on Zillow
Get a free Zillow Showcase℠ listing and you could sell for .
$305,600
2% more+ $6,112
With Zillow Showcase(estimated)
$311,712
