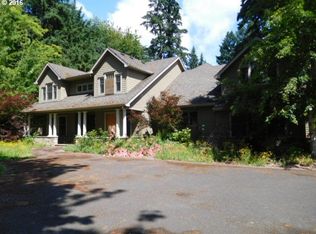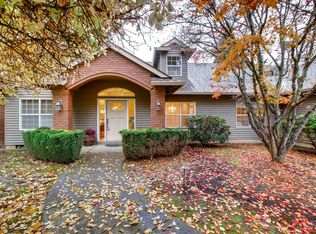Sold
$2,900,000
22726 SW Johnson Rd, West Linn, OR 97068
4beds
7,011sqft
Residential, Single Family Residence
Built in 2008
1.79 Acres Lot
$2,828,700 Zestimate®
$414/sqft
$7,512 Estimated rent
Home value
$2,828,700
$2.66M - $3.00M
$7,512/mo
Zestimate® history
Loading...
Owner options
Explore your selling options
What's special
Classic Stafford estate home featuring a versatile floorplan with a fully functional guest house separate from the main house with no steps. This exceptionally maintained Silver Oak custom-built home is located in a premier location with proximity to West Linn and Lake Oswego and sits on a mostly level lot. Luxurious primary suite and dedicated office on the main level in a private section of the house. Additional upstairs bedrooms all with en-suites and walk-in closets. Expansive family room upstairs plus flex space that could be an additional bedroom/bunk room, gym, media/gaming room, home school, etc. Laundry rooms on main/upper levels and in guest house. This exquisite property is built with first class materials and craftsmanship. Enjoy cooking in a timeless chef's kitchen featuring 9 ft high cabinets, pull-out shelving, spectacular granite counters & custom light pendants. Top of the line appliances plus an impressive wine cellar. Enjoy year-round outdoor entertaining under a spacious covered patio with heaters and a fireplace. Listen to the serene sound of the pond/waterfall and make pizza in the outdoor kitchen with wood burning pizza oven. Well established manicured landscaping, a large shed, and studio/outbuilding plus full fencing of the property complete this beautiful oasis. Room for all your toys in the massive 4 car oversized garage and lots of parking space. They don't build homes of this quality anymore.
Zillow last checked: 8 hours ago
Listing updated: July 30, 2025 at 07:01am
Listed by:
Vicki Marquez 916-296-3527,
Premiere Property Group, LLC
Bought with:
John McClung, 940300096
Harcourts Real Estate Network Group
Source: RMLS (OR),MLS#: 24117484
Facts & features
Interior
Bedrooms & bathrooms
- Bedrooms: 4
- Bathrooms: 6
- Full bathrooms: 4
- Partial bathrooms: 2
- Main level bathrooms: 3
Primary bedroom
- Features: Closet Organizer, Double Sinks, High Ceilings, Jetted Tub, Suite, Tile Floor, Walkin Closet, Walkin Shower
- Level: Main
Bedroom 2
- Features: Shared Bath, Walkin Closet, Walkin Shower
- Level: Upper
Bedroom 3
- Features: Suite, Walkin Closet, Walkin Shower
- Level: Upper
Bedroom 4
- Features: Bathtub, Shower, Suite, Walkin Closet
- Level: Upper
Dining room
- Features: Formal, Hardwood Floors, Wainscoting
- Level: Main
Family room
- Features: Builtin Features, Builtin Refrigerator, Microwave, Flex Room, Wet Bar
- Level: Upper
Kitchen
- Features: Appliance Garage, Builtin Refrigerator, Eating Area, Gas Appliances, Gourmet Kitchen, Hardwood Floors, Island, Microwave, Pantry, Butlers Pantry, Free Standing Range, Wet Bar
- Level: Main
Living room
- Features: Builtin Features, Fireplace, Great Room, Hardwood Floors, High Ceilings
- Level: Main
Office
- Features: Builtin Features, Fireplace, French Doors, Vaulted Ceiling
- Level: Main
Heating
- Forced Air, Fireplace(s)
Cooling
- Central Air
Appliances
- Included: Appliance Garage, Built-In Refrigerator, Dishwasher, Free-Standing Gas Range, Gas Appliances, Microwave, Range Hood, Wine Cooler, Washer/Dryer, Water Purifier, Water Softener, Free-Standing Range, Gas Water Heater
- Laundry: Laundry Room
Features
- Central Vacuum, Granite, High Ceilings, Soaking Tub, Vaulted Ceiling(s), Wainscoting, Sink, Bathtub, Shower, Suite, Walk-In Closet(s), Built-in Features, Shared Bath, Walkin Shower, Formal, Wet Bar, Eat-in Kitchen, Gourmet Kitchen, Kitchen Island, Pantry, Butlers Pantry, Great Room, Closet Organizer, Double Vanity, Bathroom, Closet, Kitchen, Plumbed, Storage
- Flooring: Hardwood, Heated Tile, Tile, Wall to Wall Carpet
- Doors: French Doors
- Windows: Double Pane Windows, Wood Frames
- Basement: Other,Partially Finished
- Number of fireplaces: 4
- Fireplace features: Gas, Outside
Interior area
- Total structure area: 7,011
- Total interior livable area: 7,011 sqft
Property
Parking
- Total spaces: 4
- Parking features: Driveway, RV Access/Parking, Garage Door Opener, Attached, Extra Deep Garage, Oversized
- Attached garage spaces: 4
- Has uncovered spaces: Yes
Accessibility
- Accessibility features: Accessible Full Bath, Garage On Main, Main Floor Bedroom Bath, Utility Room On Main, Walkin Shower, Accessibility
Features
- Levels: Two
- Stories: 3
- Patio & porch: Covered Patio, Patio, Porch
- Exterior features: Built-in Barbecue, Fire Pit, Garden, Gas Hookup, Raised Beds, Water Feature, Yard
- Has spa: Yes
- Spa features: Bath
- Fencing: Fenced
- Has view: Yes
- View description: Territorial, Trees/Woods
Lot
- Size: 1.79 Acres
- Features: Gated, Level, Private, Trees, Sprinkler, Acres 1 to 3
Details
- Additional structures: Other Structures Bathrooms Total (1), GasHookup, RVParking, SecondResidence, ToolShed, SecondResidenceToolShed, Storage
- Parcel number: 00392890
- Zoning: RRFF5
Construction
Type & style
- Home type: SingleFamily
- Architectural style: Traditional
- Property subtype: Residential, Single Family Residence
Materials
- Cedar, Cultured Stone
- Roof: Composition
Condition
- Resale
- New construction: No
- Year built: 2008
Utilities & green energy
- Gas: Gas Hookup, Gas Hookup, Gas
- Sewer: Septic Tank
- Water: Well
Community & neighborhood
Security
- Security features: Fire Sprinkler System, Security Gate, Security Lights, Security System Owned
Location
- Region: West Linn
- Subdivision: Stafford
Other
Other facts
- Listing terms: Cash,Conventional,VA Loan
- Road surface type: Paved
Price history
| Date | Event | Price |
|---|---|---|
| 7/30/2025 | Sold | $2,900,000-3.3%$414/sqft |
Source: | ||
| 6/26/2025 | Pending sale | $2,999,000$428/sqft |
Source: | ||
| 5/1/2025 | Price change | $2,999,000-4.8%$428/sqft |
Source: | ||
| 4/2/2025 | Listed for sale | $3,150,000+142.3%$449/sqft |
Source: | ||
| 12/18/2009 | Sold | $1,300,000-31.4%$185/sqft |
Source: Public Record Report a problem | ||
Public tax history
| Year | Property taxes | Tax assessment |
|---|---|---|
| 2025 | $27,330 +3.9% | $1,576,389 +3% |
| 2024 | $26,302 +2.9% | $1,530,475 +3% |
| 2023 | $25,567 +4.2% | $1,485,899 +3% |
Find assessor info on the county website
Neighborhood: 97068
Nearby schools
GreatSchools rating
- 9/10Stafford Primary SchoolGrades: PK-5Distance: 1.6 mi
- 5/10Athey Creek Middle SchoolGrades: 6-8Distance: 1.8 mi
- 10/10West Linn High SchoolGrades: 9-12Distance: 3 mi
Schools provided by the listing agent
- Elementary: Stafford
- Middle: Athey Creek
- High: West Linn
Source: RMLS (OR). This data may not be complete. We recommend contacting the local school district to confirm school assignments for this home.
Get a cash offer in 3 minutes
Find out how much your home could sell for in as little as 3 minutes with a no-obligation cash offer.
Estimated market value$2,828,700
Get a cash offer in 3 minutes
Find out how much your home could sell for in as little as 3 minutes with a no-obligation cash offer.
Estimated market value
$2,828,700

