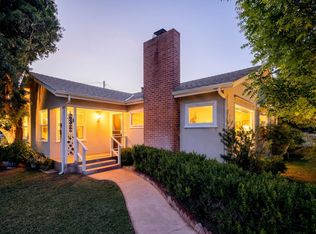Sold for $700,000
$700,000
22725 E Parlier Ave, Reedley, CA 93654
4beds
3baths
2,500sqft
Residential, Single Family Residence
Built in 1982
2.45 Acres Lot
$733,000 Zestimate®
$280/sqft
$2,734 Estimated rent
Home value
$733,000
$696,000 - $770,000
$2,734/mo
Zestimate® history
Loading...
Owner options
Explore your selling options
What's special
This magnificent ranchette has it all and just minutes to town. Freshley painted exterior completely fenced. Two automatic gates with circular driveway. Beautiful gardens, amazing views of the Sierra mountains. Paid for solar! Open floor plan, tile floors and plush carpeting. The kitchen has stainless appliances and granite countertops. Two upstairs bedrooms have a large deck with unbelievable views. Fenced-in backyard with a fire pit, lovely lawns and a magnificent fully fenced updated swimming pool! Back acreage fully fenced with oilwell pipes and non-climb wire. Great domestic well, plus a 1/3 interest in back-up well. Tons of parking for RV and more. All sheds are wired. Round pen, five safe paddocks for livestock and big pasture. Many fruit and citrus trees! Organic grape vineyard next door and so much more! Reedley is known as the fruit bowl of Calif! Priced right! Don't wait to make an offer!
Zillow last checked: 8 hours ago
Listing updated: July 03, 2023 at 01:46pm
Listed by:
Brian Dombroski DRE #01919504 559-477-4332,
Dombroski Realty
Bought with:
Amanda Garza, DRE #02070237
Realty Concepts - Reedley
Source: Fresno MLS,MLS#: 594901Originating MLS: Fresno MLS
Facts & features
Interior
Bedrooms & bathrooms
- Bedrooms: 4
- Bathrooms: 3
Primary bedroom
- Area: 0
- Dimensions: 0 x 0
Bedroom 1
- Area: 0
- Dimensions: 0 x 0
Bedroom 2
- Area: 0
- Dimensions: 0 x 0
Bedroom 3
- Area: 0
- Dimensions: 0 x 0
Bedroom 4
- Area: 0
- Dimensions: 0 x 0
Bathroom
- Features: Tub/Shower, Shower, Tub
Dining room
- Features: Family Room/Area
- Area: 0
- Dimensions: 0 x 0
Family room
- Area: 0
- Dimensions: 0 x 0
Kitchen
- Features: Eat-in Kitchen, Breakfast Bar
- Area: 0
- Dimensions: 0 x 0
Living room
- Area: 0
- Dimensions: 0 x 0
Basement
- Area: 0
Heating
- Has Heating (Unspecified Type)
Cooling
- Central Air
Appliances
- Included: Solar Hot Water, Built In Range/Oven, Electric Appliances, Disposal, Dishwasher, Microwave, Trash Compactor, Refrigerator, Water Filter
- Laundry: Inside, Lower Level, Electric Dryer Hookup
Features
- Built-in Features, Family Room
- Flooring: Carpet, Tile
- Windows: Double Pane Windows
- Basement: None
- Has fireplace: No
Interior area
- Total structure area: 2,500
- Total interior livable area: 2,500 sqft
Property
Parking
- Parking features: Potential RV Parking, Work/Shop Area, Garage Door Opener, Circular Driveway
- Has attached garage: Yes
- Has uncovered spaces: Yes
Features
- Levels: Two
- Stories: 2
- Patio & porch: Covered, Concrete
- Has private pool: Yes
- Pool features: Fenced, Gunite, Grassy Area, Private, In Ground
- Fencing: Fenced
Lot
- Size: 2.45 Acres
- Dimensions: 165.45 x 640.62
- Features: Rural, Pasture, Horses Allowed, Sprinklers Auto, Mature Landscape, Fruit/Nut Trees, Garden, Drip System
Details
- Additional structures: Workshop, Shed(s), Greenhouse
- Parcel number: 37337017
- Zoning: AE20
- Other equipment: Satellite Dish, Satellite Dish Leased
- Horses can be raised: Yes
- Horse amenities: Horse Setup
Construction
Type & style
- Home type: SingleFamily
- Architectural style: Contemporary
- Property subtype: Residential, Single Family Residence
Materials
- Stucco
- Foundation: Wood Subfloor
- Roof: Composition
Condition
- Year built: 1982
Utilities & green energy
- Sewer: Septic Tank
- Water: Private
- Utilities for property: Public Utilities, Propane
Green energy
- Energy efficient items: Other
Community & neighborhood
Security
- Security features: Security Gate
Location
- Region: Reedley
HOA & financial
Other financial information
- Total actual rent: 0
Other
Other facts
- Listing agreement: Exclusive Agency
- Listing terms: Conventional,Cash
Price history
| Date | Event | Price |
|---|---|---|
| 6/30/2023 | Sold | $700,000-4.1%$280/sqft |
Source: Fresno MLS #594901 Report a problem | ||
| 5/27/2023 | Pending sale | $729,900$292/sqft |
Source: Fresno MLS #594901 Report a problem | ||
| 5/25/2023 | Listed for sale | $729,900+65.9%$292/sqft |
Source: Fresno MLS #594901 Report a problem | ||
| 9/22/2017 | Sold | $440,000-2.2%$176/sqft |
Source: Public Record Report a problem | ||
| 6/23/2017 | Price change | $450,000+0.4%$180/sqft |
Source: Real Estate Broker Services In #484689 Report a problem | ||
Public tax history
| Year | Property taxes | Tax assessment |
|---|---|---|
| 2025 | $8,504 +1.5% | $728,280 +2% |
| 2024 | $8,379 +44% | $714,000 +48.4% |
| 2023 | $5,818 +0.4% | $481,201 +2% |
Find assessor info on the county website
Neighborhood: 93654
Nearby schools
GreatSchools rating
- 4/10Alta Elementary SchoolGrades: K-5Distance: 1 mi
- 9/10Navelencia Middle SchoolGrades: 6-8Distance: 5.1 mi
- 7/10Reedley High SchoolGrades: 9-12Distance: 4.2 mi
Schools provided by the listing agent
- Elementary: Alta
- Middle: Navelencia
- High: Reedley
Source: Fresno MLS. This data may not be complete. We recommend contacting the local school district to confirm school assignments for this home.
Get pre-qualified for a loan
At Zillow Home Loans, we can pre-qualify you in as little as 5 minutes with no impact to your credit score.An equal housing lender. NMLS #10287.
