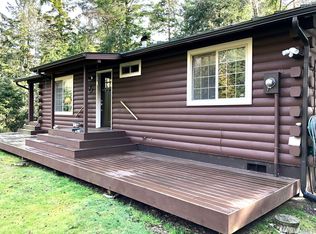This is a 4465 square foot, single family home. This home is located at 22722 Sandridge Rd, Ocean Park, WA 98640.
This property is off market, which means it's not currently listed for sale or rent on Zillow. This may be different from what's available on other websites or public sources.

