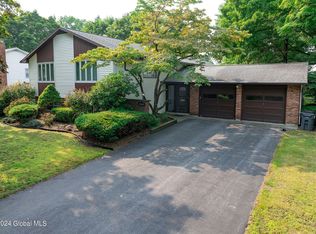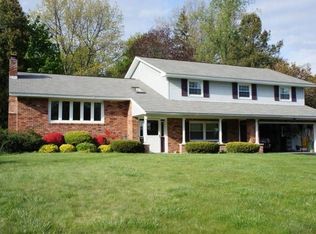Closed
$515,000
2272 Sweetbrier Road, Niskayuna, NY 12309
5beds
3,327sqft
Single Family Residence, Residential
Built in 1965
0.38 Acres Lot
$556,600 Zestimate®
$155/sqft
$3,265 Estimated rent
Home value
$556,600
Estimated sales range
Not available
$3,265/mo
Zestimate® history
Loading...
Owner options
Explore your selling options
What's special
A lovely custom contemporary home perfectly nestled in a highly sought-after Niskayuna neighborhood. Move-in ready, the versatile layout offers something for everyone. The main level has a welcoming living room and four spacious bedrooms, ensuring the ease of single-floor living. Downstairs, a cozy family room with a second fireplace awaits, along with a fully-equipped guest or in-law suite featuring a private entrance for added convenience.
The eat-in kitchen is designed for both style and functionality. A spacious laundry room and abundant storage ensure you'll never run out of space. Outside, the large fenced backyard offers a privacy complete with a patio and deck ideal for gathering. NEW ROOF 2023. Conveniently located near highways, ports and shopping.
Zillow last checked: 8 hours ago
Listing updated: March 20, 2025 at 06:31am
Listed by:
Dona Federico 518-421-6753,
Berkshire Hathaway Home Services Blake,
Christopher Imbarrato 518-466-7851,
Berkshire Hathaway Home Services Blake
Bought with:
Justine Kennedy, 10401382196
Jandali Realty
Source: Global MLS,MLS#: 202510560
Facts & features
Interior
Bedrooms & bathrooms
- Bedrooms: 5
- Bathrooms: 3
- Full bathrooms: 2
- 1/2 bathrooms: 1
Bedroom
- Level: First
Bedroom
- Level: First
Bedroom
- Level: First
Bedroom
- Level: First
Bedroom
- Level: Basement
Other
- Level: First
Dining room
- Level: First
Family room
- Level: Basement
Kitchen
- Level: First
Laundry
- Level: Basement
Living room
- Level: First
Heating
- Baseboard, Hot Water, Natural Gas, Zoned
Cooling
- Central Air
Appliances
- Included: Dishwasher, Microwave, Oven, Range, Refrigerator
- Laundry: Laundry Room
Features
- Eat-in Kitchen
- Flooring: Ceramic Tile
- Basement: Exterior Entry
- Number of fireplaces: 2
Interior area
- Total structure area: 3,327
- Total interior livable area: 3,327 sqft
- Finished area above ground: 3,327
- Finished area below ground: 0
Property
Parking
- Total spaces: 2
- Parking features: Paved, Attached, Driveway
- Garage spaces: 2
- Has uncovered spaces: Yes
Features
- Levels: Multi/Split
- Exterior features: Lighting
- Fencing: Back Yard
Lot
- Size: 0.38 Acres
- Features: Cleared
Details
- Parcel number: 422400 50.12327
- Special conditions: Standard
Construction
Type & style
- Home type: SingleFamily
- Architectural style: Raised Ranch
- Property subtype: Single Family Residence, Residential
Materials
- Brick
- Foundation: Slab
- Roof: Shingle,Asphalt
Condition
- New construction: No
- Year built: 1965
Utilities & green energy
- Sewer: Public Sewer
- Water: Public
Community & neighborhood
Location
- Region: Niskayuna
Price history
| Date | Event | Price |
|---|---|---|
| 3/19/2025 | Sold | $515,000+3%$155/sqft |
Source: | ||
| 1/16/2025 | Pending sale | $499,900$150/sqft |
Source: | ||
| 1/13/2025 | Listed for sale | $499,900+25%$150/sqft |
Source: | ||
| 1/3/2023 | Sold | $400,000+0%$120/sqft |
Source: | ||
| 10/28/2022 | Pending sale | $399,900$120/sqft |
Source: | ||
Public tax history
| Year | Property taxes | Tax assessment |
|---|---|---|
| 2024 | -- | $270,000 +10.2% |
| 2023 | -- | $245,000 |
| 2022 | -- | $245,000 |
Find assessor info on the county website
Neighborhood: 12309
Nearby schools
GreatSchools rating
- 7/10Rosendale SchoolGrades: K-5Distance: 0.4 mi
- 7/10Iroquois Middle SchoolGrades: 6-8Distance: 0.5 mi
- 9/10Niskayuna High SchoolGrades: 9-12Distance: 1.6 mi
Schools provided by the listing agent
- High: Niskayuna
Source: Global MLS. This data may not be complete. We recommend contacting the local school district to confirm school assignments for this home.

