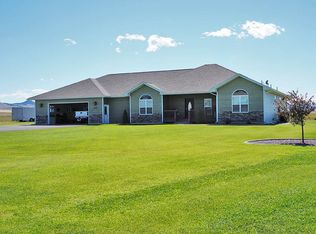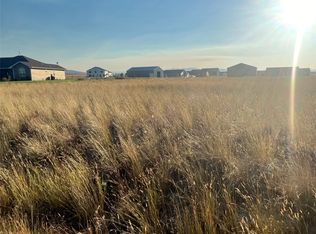Closed
Price Unknown
2272 Spring Wheat Loop, East Helena, MT 59635
3beds
1,777sqft
Single Family Residence
Built in 2018
2 Acres Lot
$656,700 Zestimate®
$--/sqft
$2,871 Estimated rent
Home value
$656,700
$604,000 - $709,000
$2,871/mo
Zestimate® history
Loading...
Owner options
Explore your selling options
What's special
Welcome to your perfect Montana home! This cozy single-level home is set on 2 picturesque acres and features 3 spacious bedrooms and 2 bathrooms. The open layout creates a welcoming atmosphere, with an inviting kitchen that includes a sizable pantry, kitchen island, rustic birch cabinets, and very accessible to the living and dining areas for those who love to cook and entertain. The master bedroom is delightful and good sized with a walk-in closet, walk-in shower with dual shower heads, and dual sink vanity. Step outside to the fenced backyard with a patio, perfect for enjoying the beautiful Montana sunrise. The property also boasts a 40x56 shop with a 12x16 foot automatic door, providing ample space to store all your recreational vehicles and equipment.
Conveniently located just 9 miles from Helena and 89 miles from Bozeman, this home offers stunning views of both the Big Belt and Elk Horn mountain ranges. Outdoor enthusiasts will love the proximity to Canyon Ferry Lake, which is just minutes away and offers several campground options. Additionally, public lands are nearby, offering endless opportunities for hiking, hunting, and exploring.
Don't miss out on this incredible Montana home—schedule a viewing today and start enjoying the best of what this beautiful state has to offer!
Zillow last checked: 8 hours ago
Listing updated: May 09, 2025 at 11:06am
Listed by:
Philip T Shields 406-531-0614,
The Synergy Group
Bought with:
Maria Demaray - Menghini, RRE-BRO-LIC-46094
Big Sky Brokers, LLC
Source: MRMLS,MLS#: 30038630
Facts & features
Interior
Bedrooms & bathrooms
- Bedrooms: 3
- Bathrooms: 2
- Full bathrooms: 2
Heating
- Forced Air, Propane
Cooling
- Central Air
Appliances
- Included: Dryer, Dishwasher, Microwave, Range, Refrigerator, Washer
Features
- Basement: Crawl Space
- Has fireplace: No
Interior area
- Total interior livable area: 1,777 sqft
- Finished area below ground: 0
Property
Parking
- Total spaces: 2
- Parking features: Additional Parking
- Attached garage spaces: 2
Features
- Levels: One
- Stories: 1
- Patio & porch: Deck, Patio
- Exterior features: Propane Tank - Leased
- Fencing: Back Yard
Lot
- Size: 2 Acres
- Features: Level
- Topography: Level
Details
- Additional structures: Workshop
- Parcel number: 05188936101490000
- Special conditions: Standard
Construction
Type & style
- Home type: SingleFamily
- Architectural style: Ranch
- Property subtype: Single Family Residence
Materials
- Foundation: Poured
Condition
- New construction: No
- Year built: 2018
Utilities & green energy
- Sewer: Private Sewer, Septic Tank
- Water: Well
- Utilities for property: Electricity Connected, Propane
Community & neighborhood
Location
- Region: East Helena
Other
Other facts
- Listing agreement: Exclusive Right To Sell
- Listing terms: Cash,Conventional,VA Loan
- Road surface type: Asphalt
Price history
| Date | Event | Price |
|---|---|---|
| 5/9/2025 | Sold | -- |
Source: | ||
| 3/17/2025 | Listed for sale | $649,9000%$366/sqft |
Source: | ||
| 11/6/2024 | Listing removed | $650,000$366/sqft |
Source: | ||
| 8/28/2024 | Price change | $650,000-3.7%$366/sqft |
Source: | ||
| 8/9/2024 | Price change | $675,000-3.6%$380/sqft |
Source: | ||
Public tax history
| Year | Property taxes | Tax assessment |
|---|---|---|
| 2024 | $2,616 -26.3% | $487,900 |
| 2023 | $3,549 +13.5% | $487,900 +41.7% |
| 2022 | $3,126 -7.4% | $344,200 |
Find assessor info on the county website
Neighborhood: 59635
Nearby schools
GreatSchools rating
- NAEastgate SchoolGrades: PK-KDistance: 4.6 mi
- 7/10East Valley Middle SchoolGrades: 6-8Distance: 5.2 mi
- NAEast Helena High SchoolGrades: 9-12Distance: 5.8 mi

