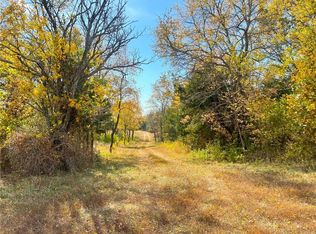Sold
Price Unknown
2272 Shawnee Rd, Ottawa, KS 66067
3beds
1,656sqft
Single Family Residence
Built in 1978
40 Acres Lot
$603,600 Zestimate®
$--/sqft
$1,995 Estimated rent
Home value
$603,600
Estimated sales range
Not available
$1,995/mo
Zestimate® history
Loading...
Owner options
Explore your selling options
What's special
This Ranch style home sits on 40 acres of picture perfect country living. The house is surrounded by large mature trees and has been well maintained for years. This is the type of property you drive buy and comment on how beautiful this place looks. The home has had several upgrades and has been a one owner home. The house has a full basement with half of it being finished, which allows for additional living space of your creation. The acreage has many large mature trees, pasture for hay or grazing and a pond with a dock. The outbuildings on this property are endless. There is a 24x36 metal building with a 18x36 lean on the back side, concrete throughout with a total of 4 overhead doors. The second building is 30x40 with 5 overhead doors, concrete floors and a 10x16 storage lean available. The final shed is 18x30 that was used for animals, it has fencing around it and has power in the building. This is a must see if you are looking for country living close to town.
Zillow last checked: 8 hours ago
Listing updated: June 05, 2024 at 07:46am
Listing Provided by:
Rusty Ecord 785-214-3499,
Crown Realty
Bought with:
Todd Burroughs, BR00232047
Crown Realty
Source: Heartland MLS as distributed by MLS GRID,MLS#: 2451008
Facts & features
Interior
Bedrooms & bathrooms
- Bedrooms: 3
- Bathrooms: 3
- Full bathrooms: 3
Primary bedroom
- Features: Wood Floor
- Level: First
- Area: 110 Square Feet
- Dimensions: 10 x 11
Bedroom 2
- Features: Wood Floor
- Level: First
- Area: 110 Square Feet
- Dimensions: 10 x 11
Bedroom 3
- Features: Wood Floor
- Level: First
- Area: 120 Square Feet
- Dimensions: 10 x 12
Primary bathroom
- Features: Wood Floor
- Level: First
- Area: 28 Square Feet
- Dimensions: 4 x 7
Bathroom 2
- Level: First
- Area: 42 Square Feet
- Dimensions: 6 x 7
Bathroom 3
- Level: Basement
- Area: 56 Square Feet
- Dimensions: 7 x 8
Dining room
- Level: First
- Area: 88 Square Feet
- Dimensions: 8 x 11
Family room
- Level: Basement
- Area: 209 Square Feet
- Dimensions: 11 x 19
Kitchen
- Level: First
- Area: 110 Square Feet
- Dimensions: 10 x 11
Laundry
- Level: Basement
- Area: 437 Square Feet
- Dimensions: 19 x 23
Living room
- Features: Wood Floor
- Level: First
- Area: 228 Square Feet
- Dimensions: 12 x 19
Heating
- Natural Gas
Cooling
- Electric
Appliances
- Laundry: In Basement, Laundry Room
Features
- Flooring: Tile, Vinyl, Wood
- Basement: Concrete,Egress Window(s),Sump Pump
- Number of fireplaces: 1
- Fireplace features: Living Room
Interior area
- Total structure area: 1,656
- Total interior livable area: 1,656 sqft
- Finished area above ground: 1,104
- Finished area below ground: 552
Property
Parking
- Total spaces: 1
- Parking features: Attached
- Attached garage spaces: 1
Lot
- Size: 40 Acres
- Features: Acreage
Details
- Parcel number: R2758
Construction
Type & style
- Home type: SingleFamily
- Architectural style: Traditional
- Property subtype: Single Family Residence
Materials
- Frame
- Roof: Metal
Condition
- Year built: 1978
Utilities & green energy
- Sewer: Septic Tank
- Water: Well
Community & neighborhood
Location
- Region: Ottawa
- Subdivision: None
HOA & financial
HOA
- Has HOA: No
Other
Other facts
- Listing terms: Cash,Conventional,VA Loan
- Ownership: Private
Price history
| Date | Event | Price |
|---|---|---|
| 5/30/2024 | Sold | -- |
Source: | ||
| 4/5/2024 | Pending sale | $730,000$441/sqft |
Source: | ||
| 3/27/2024 | Price change | $730,000-5.8%$441/sqft |
Source: | ||
| 11/28/2023 | Price change | $775,000-3.1%$468/sqft |
Source: | ||
| 10/2/2023 | Price change | $800,000-10.6%$483/sqft |
Source: | ||
Public tax history
| Year | Property taxes | Tax assessment |
|---|---|---|
| 2024 | $4,347 +40.9% | $39,109 +45.2% |
| 2023 | $3,085 +1.1% | $26,929 +6% |
| 2022 | $3,052 | $25,415 +14.6% |
Find assessor info on the county website
Neighborhood: 66067
Nearby schools
GreatSchools rating
- 5/10Appanoose Elementary SchoolGrades: PK-5Distance: 8.3 mi
- 5/10West Franklin Middle SchoolGrades: 6-8Distance: 9.4 mi
- 7/10West Franklin High SchoolGrades: 9-12Distance: 9.5 mi
Schools provided by the listing agent
- Elementary: Appanoose
- Middle: West Franklin
- High: West Franklin
Source: Heartland MLS as distributed by MLS GRID. This data may not be complete. We recommend contacting the local school district to confirm school assignments for this home.
