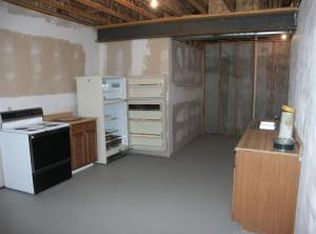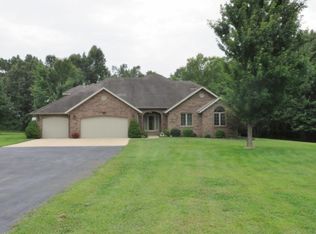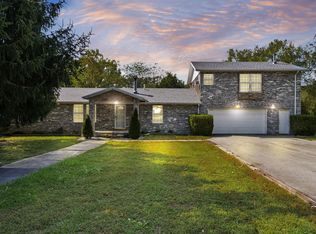Discount possible without realtor. Are you needing space for your RV, boat, toys....then this is the place for you! The garage is 60X80 with (3) 14X18 ft overhead doors and it even comes with a stunning custom split bedroom all brick home with large master suite. This 3 bedroom 2 bath home includes numerous upgrades including custom cherry cabinets with slow closures, granite tops, large walk in pantry, upgraded stainless appliances with 6 burner cook top, large master bath full tile walk in shower with 2 separate heads, tray ceilings, large composite deck, colored stamped concrete patio, over-sized 3 car attached garage, on demand hot water heater, hi-efficiency HVAC, hi-efficiency wood fireplace, mostly porcelain tile floors, large flex room with many possibilities...plus much more. Buyers agents welcome. Home is gorgeous but large value in toy shed so this place is for those that need that space. Realtors that are looking to list, please do not call as I have a realtor, should I decide to list.
This property is off market, which means it's not currently listed for sale or rent on Zillow. This may be different from what's available on other websites or public sources.



