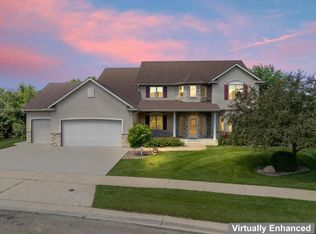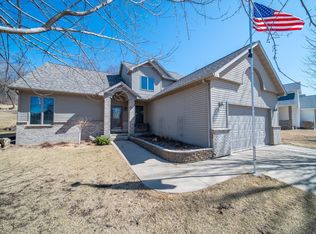Closed
$460,000
2272 Ponderosa Dr SW, Rochester, MN 55902
5beds
3,381sqft
Single Family Residence
Built in 2007
0.29 Acres Lot
$487,800 Zestimate®
$136/sqft
$3,385 Estimated rent
Home value
$487,800
$463,000 - $512,000
$3,385/mo
Zestimate® history
Loading...
Owner options
Explore your selling options
What's special
Welcome to your dream home located in a desirable SW neighborhood! This spacious 5-bedroom, 3-bathroom, 2 story home boasts an array of features that will make your heart sing. Step inside and you'll be greeted by the warmth and elegance of rich wood floors that flow into the heart of the home. The kitchen features stainless steel appliances, cherry cabinets and granite countertops, creating an inviting space for culinary adventures and a place to prepare meals with ease and style. The unfinished basement presents an exciting opportunity to customize your space to your exact liking. With the new roof and water heater, there's absolutely nothing to do but move in. This house isn't just a property; it's a place where memories are created and dreams are realized. If you've been searching for a home that combines spaciousness, elegance, and a prime location, your search ends here. Schedule a showing today and explore the possibilities this exceptional property offers.
Zillow last checked: 8 hours ago
Listing updated: January 04, 2025 at 10:36pm
Listed by:
Jason Carey 507-250-5361,
Re/Max Results,
Tiffany Carey 507-269-8678
Bought with:
Keller Williams Premier Realty
Source: NorthstarMLS as distributed by MLS GRID,MLS#: 6443314
Facts & features
Interior
Bedrooms & bathrooms
- Bedrooms: 5
- Bathrooms: 3
- Full bathrooms: 2
- 1/2 bathrooms: 1
Bedroom 1
- Level: Main
- Area: 121 Square Feet
- Dimensions: 11x11
Bedroom 2
- Level: Upper
- Area: 121 Square Feet
- Dimensions: 11x11
Bedroom 3
- Level: Upper
- Area: 143 Square Feet
- Dimensions: 11x13
Bedroom 4
- Level: Upper
- Area: 156 Square Feet
- Dimensions: 12x13
Bedroom 5
- Level: Upper
- Area: 156 Square Feet
- Dimensions: 12x13
Bathroom
- Level: Main
- Area: 30 Square Feet
- Dimensions: 5x6
Bathroom
- Level: Upper
- Area: 78 Square Feet
- Dimensions: 6x13
Bathroom
- Level: Upper
- Area: 64 Square Feet
- Dimensions: 8x8
Dining room
- Level: Main
- Area: 130 Square Feet
- Dimensions: 10x13
Foyer
- Level: Main
- Area: 72 Square Feet
- Dimensions: 6x12
Kitchen
- Level: Main
- Area: 182 Square Feet
- Dimensions: 13x14
Laundry
- Level: Main
- Area: 40 Square Feet
- Dimensions: 5x8
Living room
- Level: Main
- Area: 224 Square Feet
- Dimensions: 14x16
Mud room
- Level: Main
- Area: 48 Square Feet
- Dimensions: 4x12
Walk in closet
- Level: Upper
- Area: 64 Square Feet
- Dimensions: 8x8
Walk in closet
- Level: Upper
- Area: 30 Square Feet
- Dimensions: 5x6
Heating
- Forced Air
Cooling
- Central Air
Appliances
- Included: Dishwasher, Microwave, Range, Refrigerator, Stainless Steel Appliance(s)
Features
- Basement: Daylight,Full,Partially Finished
- Number of fireplaces: 1
- Fireplace features: Gas, Living Room
Interior area
- Total structure area: 3,381
- Total interior livable area: 3,381 sqft
- Finished area above ground: 2,250
- Finished area below ground: 0
Property
Parking
- Total spaces: 3
- Parking features: Attached, Concrete
- Attached garage spaces: 3
Accessibility
- Accessibility features: None
Features
- Levels: Two
- Stories: 2
- Patio & porch: Covered, Front Porch
- Fencing: Full,Wood
Lot
- Size: 0.29 Acres
Details
- Foundation area: 1119
- Parcel number: 641513059207
- Zoning description: Residential-Single Family
Construction
Type & style
- Home type: SingleFamily
- Property subtype: Single Family Residence
Materials
- Metal Siding, Vinyl Siding
- Roof: Asphalt
Condition
- Age of Property: 18
- New construction: No
- Year built: 2007
Utilities & green energy
- Gas: Natural Gas
- Sewer: City Sewer/Connected
- Water: City Water/Connected
Community & neighborhood
Location
- Region: Rochester
- Subdivision: Pine Ridge Estates 4th
HOA & financial
HOA
- Has HOA: No
Price history
| Date | Event | Price |
|---|---|---|
| 1/4/2024 | Sold | $460,000+2.2%$136/sqft |
Source: | ||
| 12/21/2023 | Pending sale | $450,000$133/sqft |
Source: | ||
| 11/9/2023 | Price change | $450,000-2.2%$133/sqft |
Source: | ||
| 11/2/2023 | Price change | $460,000-2.1%$136/sqft |
Source: | ||
| 10/26/2023 | Price change | $470,000-1.1%$139/sqft |
Source: | ||
Public tax history
| Year | Property taxes | Tax assessment |
|---|---|---|
| 2024 | $5,494 | $443,500 +1.7% |
| 2023 | -- | $436,200 +10.1% |
| 2022 | $4,794 +9.2% | $396,300 +13.9% |
Find assessor info on the county website
Neighborhood: 55902
Nearby schools
GreatSchools rating
- 7/10Bamber Valley Elementary SchoolGrades: PK-5Distance: 0.7 mi
- 9/10Mayo Senior High SchoolGrades: 8-12Distance: 2.3 mi
- 5/10John Adams Middle SchoolGrades: 6-8Distance: 4.8 mi
Schools provided by the listing agent
- Elementary: Bamber Valley
- Middle: John Adams
- High: Mayo
Source: NorthstarMLS as distributed by MLS GRID. This data may not be complete. We recommend contacting the local school district to confirm school assignments for this home.
Get a cash offer in 3 minutes
Find out how much your home could sell for in as little as 3 minutes with a no-obligation cash offer.
Estimated market value$487,800
Get a cash offer in 3 minutes
Find out how much your home could sell for in as little as 3 minutes with a no-obligation cash offer.
Estimated market value
$487,800

