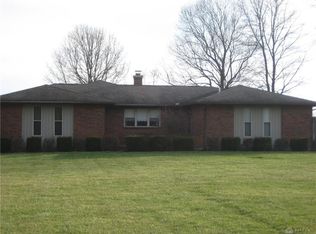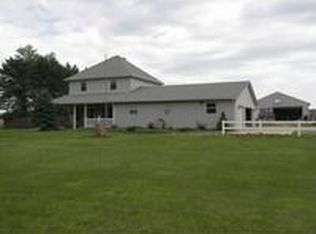Sold for $271,000
Zestimate®
$271,000
2272 N Eaton Gettysburg Rd, Eaton, OH 45320
3beds
1,801sqft
Single Family Residence
Built in 1978
1 Acres Lot
$271,000 Zestimate®
$150/sqft
$1,812 Estimated rent
Home value
$271,000
$236,000 - $306,000
$1,812/mo
Zestimate® history
Loading...
Owner options
Explore your selling options
What's special
Gorgeous home available on the outskirts of Eaton. This home is in the Eagle Meadows Subdivision. It also sits on a one-acre well-manicured property with an in-ground swimming pool. As you walk into this home you will instantly notice a peaceful serenity that says yes this is our forever home. The character and how this home is laid out offers so much for a growing family. The living room bay window to a 2-way fireplace that is seen between the sunken living room and dining room. The French Doors opens you to an entertaining deck that leads to an in-ground swimming pool. The beauty of the dining room, it can be used as a family-room, the choice is yours. This home is that flexible. I also need to let you know the rec room is a sitting room that looks out to the side of the home, and the bird feeders envelops the serenity. The bedrooms and the living space area offers larger rooms than the norm. This home is located about a half mile or so from Eaton's 7-Mile Park, the YMCA and Kettering Network. This property and this home fits the profile for Home and Garden, it's that nice.
Zillow last checked: 8 hours ago
Listing updated: May 09, 2024 at 06:55pm
Listed by:
David M Kirsch (937)875-8575,
Ownerland Realty, Inc.
Bought with:
Garrett Denlinger, 2020000921
BH&G Real Estate Big Hill
Source: DABR MLS,MLS#: 879769 Originating MLS: Dayton Area Board of REALTORS
Originating MLS: Dayton Area Board of REALTORS
Facts & features
Interior
Bedrooms & bathrooms
- Bedrooms: 3
- Bathrooms: 3
- Full bathrooms: 2
- 1/2 bathrooms: 1
- Main level bathrooms: 3
Bedroom
- Level: Main
- Dimensions: 14 x 16
Bedroom
- Level: Main
- Dimensions: 11 x 13
Bedroom
- Level: Main
- Dimensions: 11 x 13
Dining room
- Level: Main
- Dimensions: 20 x 14
Kitchen
- Level: Main
- Dimensions: 13 x 8
Laundry
- Level: Main
- Dimensions: 7 x 7
Living room
- Level: Main
- Dimensions: 13 x 20
Office
- Level: Main
- Dimensions: 10 x 12
Recreation
- Level: Main
- Dimensions: 12 x 13
Heating
- Forced Air, Heat Pump, Propane
Cooling
- Central Air, Heat Pump
Appliances
- Included: Dryer, Dishwasher, Disposal, Microwave, Range, Refrigerator, Washer, Electric Water Heater
Features
- Ceiling Fan(s), High Speed Internet, Kitchen/Family Room Combo, Laminate Counters, Pantry, Remodeled
- Windows: Insulated Windows, Vinyl
- Basement: Crawl Space
- Has fireplace: Yes
- Fireplace features: Gas, Multi-Sided
Interior area
- Total structure area: 1,801
- Total interior livable area: 1,801 sqft
Property
Parking
- Total spaces: 2
- Parking features: Attached, Garage, Two Car Garage, Garage Door Opener, Heated Garage, Storage
- Attached garage spaces: 2
Features
- Levels: One
- Stories: 1
- Patio & porch: Deck, Porch
- Exterior features: Deck, Fence, Pool, Porch, Storage, Propane Tank - Leased
- Pool features: In Ground
Lot
- Size: 1.00 Acres
- Dimensions: 128 x 261
Details
- Additional structures: Shed(s)
- Parcel number: L39822820100003000
- Zoning: Residential
- Zoning description: Residential
- Other equipment: Air Purifier
Construction
Type & style
- Home type: SingleFamily
- Property subtype: Single Family Residence
Materials
- Brick, Vinyl Siding
Condition
- Year built: 1978
Utilities & green energy
- Electric: 220 Volts in Garage
- Sewer: Septic Tank, Storm Sewer
- Water: Well
- Utilities for property: Septic Available, Water Available, Cable Available
Community & neighborhood
Security
- Security features: Smoke Detector(s)
Location
- Region: Eaton
- Subdivision: Eagle Meadows
Other
Other facts
- Listing terms: Conventional,FHA,USDA Loan,VA Loan
Price history
| Date | Event | Price |
|---|---|---|
| 3/10/2023 | Sold | $271,000$150/sqft |
Source: | ||
Public tax history
Tax history is unavailable.
Neighborhood: 45320
Nearby schools
GreatSchools rating
- 8/10William Bruce Elementary SchoolGrades: 3-5Distance: 2.2 mi
- 6/10Eaton Middle SchoolGrades: 6-8Distance: 2.7 mi
- 6/10Eaton High SchoolGrades: 9-12Distance: 2.7 mi
Schools provided by the listing agent
- District: Eaton
Source: DABR MLS. This data may not be complete. We recommend contacting the local school district to confirm school assignments for this home.
Get pre-qualified for a loan
At Zillow Home Loans, we can pre-qualify you in as little as 5 minutes with no impact to your credit score.An equal housing lender. NMLS #10287.
Sell with ease on Zillow
Get a Zillow Showcase℠ listing at no additional cost and you could sell for —faster.
$271,000
2% more+$5,420
With Zillow Showcase(estimated)$276,420

