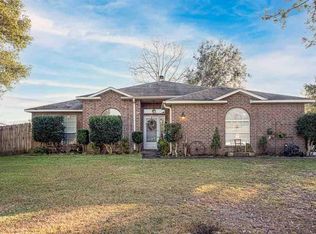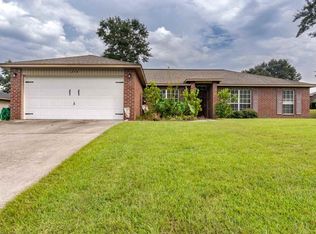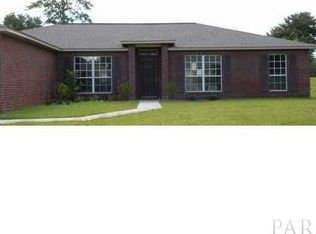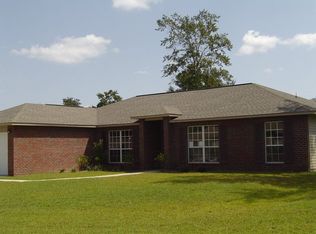Sold for $335,000 on 05/05/25
$335,000
2272 Liberty Loop Rd, Cantonment, FL 32533
3beds
2,372sqft
Single Family Residence
Built in 2006
-- sqft lot
$337,900 Zestimate®
$141/sqft
$2,080 Estimated rent
Home value
$337,900
$304,000 - $375,000
$2,080/mo
Zestimate® history
Loading...
Owner options
Explore your selling options
What's special
Check out this 3 bed/2 bath Home with Bonus OFFICE that Easily Converts to a 4th Bedroom! This spacious home features an ideal split floorplan and generous living areas designed for both everyday comfort and effortless entertaining. In addition to the large office/bonus room, there’s space for everyone to spread out and feel at home. All brick siding with classic brick columns, this home offers timeless curb appeal and lasting quality. The roof was replaced in 2021, adding to its long-term value. Inside, you’ll find a grand foyer with vinyl plank flooring, upgraded lighting, and 10’ ceilings throughout the office and main living spaces. The formal dining room sets the stage for special occasions, while the open-concept kitchen features stainless steel appliances, a smooth top range, stainless steel sink, pantry, built-in microwave, and a large island perfect for meal prep or casual dining. The family room includes a cozy wood-burning fireplace and sliding glass doors that open to a private patio—ideal for outdoor dining or relaxing evenings and a large, private fenced back yard. The primary suite includes dual walk-in closets, a garden tub, separate shower, double vanity, and private water closet. A well-appointed laundry room adds convenience with built-in shelving and linen storage. This home is thoughtfully designed for comfort, function, and easy living.
Zillow last checked: 8 hours ago
Listing updated: May 05, 2025 at 12:42pm
Listed by:
Cinnamon Reed 850-501-2555,
KELLER WILLIAMS REALTY GULF COAST
Bought with:
Lavada Mcintyre, Llc
Century 21 BE3
Source: PAR,MLS#: 662025
Facts & features
Interior
Bedrooms & bathrooms
- Bedrooms: 3
- Bathrooms: 2
- Full bathrooms: 2
Primary bedroom
- Level: First
- Area: 290.5
- Dimensions: 17.5 x 16.6
Dining room
- Level: First
- Area: 146.3
- Dimensions: 11 x 13.3
Family room
- Level: First
- Area: 350.7
- Dimensions: 16.7 x 21
Kitchen
- Level: First
- Area: 178.22
- Dimensions: 13.3 x 13.4
Heating
- Central, Fireplace(s)
Cooling
- Central Air, Ceiling Fan(s)
Appliances
- Included: Electric Water Heater, Built In Microwave, Dishwasher, Disposal, Refrigerator
- Laundry: Inside, W/D Hookups
Features
- Storage, Bar, Ceiling Fan(s), Plant Ledges, Walk-In Closet(s)
- Flooring: Carpet
- Windows: Double Pane Windows, Blinds
- Has basement: No
- Has fireplace: Yes
Interior area
- Total structure area: 2,372
- Total interior livable area: 2,372 sqft
Property
Parking
- Total spaces: 2
- Parking features: 2 Car Garage, Garage Door Opener
- Garage spaces: 2
Features
- Levels: One
- Stories: 1
- Patio & porch: Patio
- Pool features: None
Lot
- Features: Interior Lot
Details
- Additional structures: Yard Building
- Parcel number: 131n305100230004
- Zoning description: Res Single
Construction
Type & style
- Home type: SingleFamily
- Architectural style: Contemporary
- Property subtype: Single Family Residence
Materials
- Frame
- Foundation: Slab
- Roof: Shingle
Condition
- Resale
- New construction: No
- Year built: 2006
Utilities & green energy
- Electric: Circuit Breakers, Copper Wiring
- Sewer: Public Sewer
- Water: Public
- Utilities for property: Cable Available
Green energy
- Energy efficient items: Insulation, Insulated Walls, Ridge Vent
Community & neighborhood
Security
- Security features: Smoke Detector(s)
Location
- Region: Cantonment
- Subdivision: Glenview Estates
HOA & financial
HOA
- Has HOA: Yes
- HOA fee: $225 annually
- Services included: Association
Price history
| Date | Event | Price |
|---|---|---|
| 5/5/2025 | Sold | $335,000-2.9%$141/sqft |
Source: | ||
| 4/7/2025 | Contingent | $345,000$145/sqft |
Source: | ||
| 4/4/2025 | Listed for sale | $345,000+3%$145/sqft |
Source: | ||
| 4/3/2025 | Listing removed | -- |
Source: Owner | ||
| 3/11/2025 | Price change | $335,000-1.2%$141/sqft |
Source: Owner | ||
Public tax history
| Year | Property taxes | Tax assessment |
|---|---|---|
| 2024 | $1,779 +1% | $318,075 +4% |
| 2023 | $1,761 +2.7% | $305,863 +12.8% |
| 2022 | $1,714 +0.6% | $271,153 +22.7% |
Find assessor info on the county website
Neighborhood: 32533
Nearby schools
GreatSchools rating
- 6/10R. C. Lipscomb Elementary SchoolGrades: PK-5Distance: 2.2 mi
- 5/10Ransom Middle SchoolGrades: 6-8Distance: 3.8 mi
- 5/10J. M. Tate Senior High SchoolGrades: 9-12Distance: 1.3 mi
Schools provided by the listing agent
- Elementary: Lipscomb
- Middle: RANSOM
- High: Tate
Source: PAR. This data may not be complete. We recommend contacting the local school district to confirm school assignments for this home.

Get pre-qualified for a loan
At Zillow Home Loans, we can pre-qualify you in as little as 5 minutes with no impact to your credit score.An equal housing lender. NMLS #10287.
Sell for more on Zillow
Get a free Zillow Showcase℠ listing and you could sell for .
$337,900
2% more+ $6,758
With Zillow Showcase(estimated)
$344,658


