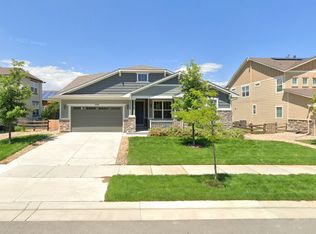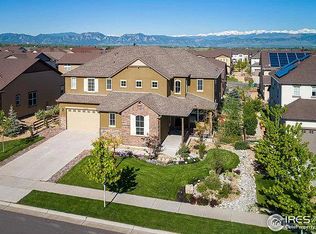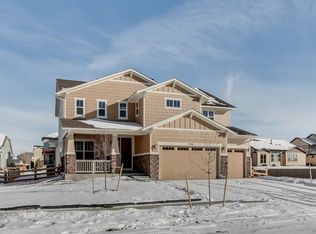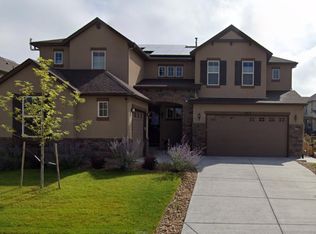Sold for $1,010,000 on 05/22/25
$1,010,000
2272 Front Range Road, Erie, CO 80516
5beds
5,808sqft
Single Family Residence
Built in 2015
9,000 Square Feet Lot
$998,300 Zestimate®
$174/sqft
$5,346 Estimated rent
Home value
$998,300
$928,000 - $1.07M
$5,346/mo
Zestimate® history
Loading...
Owner options
Explore your selling options
What's special
This home is drop dead GORGEOUS! Nestled in the sought-after Flatiron Meadows community, this stunning 5-bedroom, 5-bathroom home offers a perfect blend of luxury, comfort, and convenience, just steps from a Boulder Valley Schools K-8. You have the potential to utilize a main floor In-Law Suite with private garage, entrance, living and bedroom spaces as well as a private bath and private deck with pergola. Situated on a 9000 sq ft lot, the property boasts breathtaking mountain views, a large backyard, and a beautifully landscaped outdoor space complete with a cozy outdoor fireplace on the back patio—ideal for enjoying Colorado's 300+ days of sunshine. Seller owned solar sysem wth brand new panels. Step inside to discover a thoughtfully designed layout, featuring a spacious family room, a versatile loft, and a finished basement perfect for entertainment or additional living space. The heart of the home is the expansive kitchen, outfitted with a 2 large islands, granite countertops, double ovens, and ample storage—tailored for both everyday meals and hosting gatherings. Additional highlights include a 2-car garage plus the separate 1-car garage, a primary suite with luxurious en-suite amenities, and easy access to the nearby Thomas Reservoir for fishing and outdoor recreation, as well as the vibrant Erie Community and Rec Center. Conveniently located just 25 minutes north of downtown Denver with easy access to all Boulder County has to offer, this property offers the perfect balance of tranquility and accessibility. Don’t miss the opportunity to call this exceptional home your own! Seller can close quickly and is motivated! Seller to provide a 1-year Home Warranty at closing.
Zillow last checked: 8 hours ago
Listing updated: May 22, 2025 at 03:16pm
Listed by:
James Button 720-704-2996 jamesbutton@elitehomepartnersco.com,
Keller Williams Integrity Real Estate LLC,
Elite Home Partners 720-208-7200,
Keller Williams Integrity Real Estate LLC
Bought with:
Lauren Cross, 100046217
LPT Realty
Source: REcolorado,MLS#: 9484474
Facts & features
Interior
Bedrooms & bathrooms
- Bedrooms: 5
- Bathrooms: 5
- Full bathrooms: 3
- 3/4 bathrooms: 1
- 1/2 bathrooms: 1
- Main level bathrooms: 1
- Main level bedrooms: 1
Primary bedroom
- Level: Upper
Bedroom
- Level: Main
Bedroom
- Level: Upper
Bedroom
- Level: Upper
Bedroom
- Level: Basement
Primary bathroom
- Level: Upper
Bathroom
- Level: Main
Bathroom
- Level: Upper
Bathroom
- Level: Upper
Bathroom
- Level: Basement
Dining room
- Level: Main
Family room
- Level: Basement
Kitchen
- Level: Main
Living room
- Level: Main
Heating
- Forced Air, Natural Gas, Solar
Cooling
- Central Air
Appliances
- Included: Dishwasher, Dryer, Microwave, Oven, Refrigerator, Washer
Features
- Entrance Foyer, Granite Counters, Kitchen Island, Primary Suite
- Flooring: Carpet, Tile, Wood
- Basement: Finished,Full
- Number of fireplaces: 1
- Fireplace features: Living Room, Outside
Interior area
- Total structure area: 5,808
- Total interior livable area: 5,808 sqft
- Finished area above ground: 3,812
- Finished area below ground: 1,729
Property
Parking
- Total spaces: 3
- Parking features: Garage - Attached
- Attached garage spaces: 3
Features
- Levels: Two
- Stories: 2
- Patio & porch: Front Porch
- Fencing: Full
- Has view: Yes
- View description: Meadow, Mountain(s)
Lot
- Size: 9,000 sqft
- Features: Landscaped
Details
- Parcel number: R0602796
- Zoning: RES
- Special conditions: Standard
Construction
Type & style
- Home type: SingleFamily
- Property subtype: Single Family Residence
Materials
- Frame, Stucco
- Roof: Composition
Condition
- Year built: 2015
Details
- Warranty included: Yes
Utilities & green energy
- Sewer: Public Sewer
- Water: Public
- Utilities for property: Cable Available, Electricity Connected
Community & neighborhood
Location
- Region: Erie
- Subdivision: Flatiron Meadows
HOA & financial
HOA
- Has HOA: Yes
- HOA fee: $50 monthly
- Amenities included: Park, Trail(s)
- Services included: Reserve Fund, Trash
- Association name: Flatiron Meadows Master Assoc.
- Association phone: 720-974-4201
Other
Other facts
- Listing terms: Cash,Conventional,FHA,VA Loan
- Ownership: Individual
- Road surface type: Paved
Price history
| Date | Event | Price |
|---|---|---|
| 5/22/2025 | Sold | $1,010,000-3.8%$174/sqft |
Source: | ||
| 4/24/2025 | Pending sale | $1,050,000$181/sqft |
Source: | ||
| 4/2/2025 | Price change | $1,050,000-4.5%$181/sqft |
Source: | ||
| 4/1/2025 | Listed for sale | $1,100,000$189/sqft |
Source: | ||
| 3/29/2025 | Pending sale | $1,100,000$189/sqft |
Source: | ||
Public tax history
| Year | Property taxes | Tax assessment |
|---|---|---|
| 2025 | $10,539 -17% | $75,382 -7.5% |
| 2024 | $12,697 +27.9% | $81,465 -1% |
| 2023 | $9,925 +0% | $82,256 +39.3% |
Find assessor info on the county website
Neighborhood: 80516
Nearby schools
GreatSchools rating
- 8/10Meadowlark SchoolGrades: PK-8Distance: 0.2 mi
- 9/10Centaurus High SchoolGrades: 9-12Distance: 3.6 mi
Schools provided by the listing agent
- Elementary: Boulder Community School/Integrated Studies
- Middle: Meadowlark
- High: Centaurus
- District: Boulder Valley RE 2
Source: REcolorado. This data may not be complete. We recommend contacting the local school district to confirm school assignments for this home.
Get a cash offer in 3 minutes
Find out how much your home could sell for in as little as 3 minutes with a no-obligation cash offer.
Estimated market value
$998,300
Get a cash offer in 3 minutes
Find out how much your home could sell for in as little as 3 minutes with a no-obligation cash offer.
Estimated market value
$998,300



