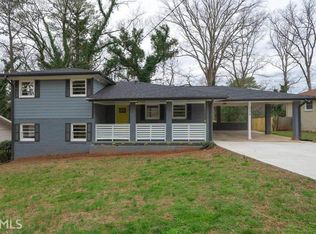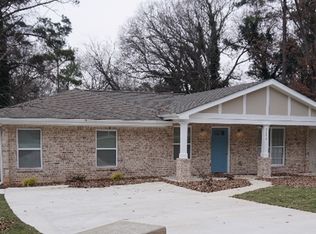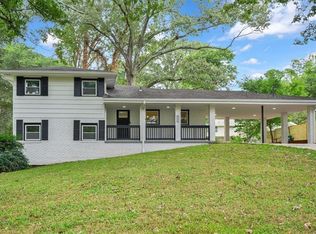Sold for $260,000
$260,000
2272 Collier Dr, Decatur, GA 30032
3beds
2,840sqft
SingleFamily
Built in 1958
-- sqft lot
$395,500 Zestimate®
$92/sqft
$2,374 Estimated rent
Home value
$395,500
$356,000 - $439,000
$2,374/mo
Zestimate® history
Loading...
Owner options
Explore your selling options
What's special
Welcome to this spacious, 1,765 sf, 3BR/2BA upstairs residence, where charm meets modern living. New, 3-car concrete driveway along with double-paned, energy-efficient windows. Open-concept design seamlessly integrates the kitchen, featuring a large granite island interspersed with marble and crystal highlights and an abundance of cabinetry and counter space. Brand new appliances, including gas stove as well as a laundry area / security control room with a monitor connected to eight, hardwired external cameras. Primary bedroom is generously proportioned and has its own separate entry, while a dual vanity, en-suite bathroom is enhanced with elegant Onyx stone.
Copyright Georgia MLS. All rights reserved. Information is deemed reliable but not guaranteed.
Zillow last checked: 8 hours ago
Listing updated: April 15, 2025 at 01:11pm
Source: GAMLS,MLS#: 10500902
Facts & features
Interior
Bedrooms & bathrooms
- Bedrooms: 3
- Bathrooms: 2
- Full bathrooms: 2
Heating
- Natural Gas
Cooling
- Central Air
Appliances
- Included: Dishwasher, Disposal, Dryer, Microwave, Refrigerator, Washer
- Laundry: In Unit, Laundry Closet
Features
- Double Vanity, Master Downstairs, Roommate Plan
- Has basement: Yes
Interior area
- Total interior livable area: 2,840 sqft
Property
Parking
- Total spaces: 3
- Details: Contact manager
Features
- Stories: 1
- Exterior features: Architecture Style: Craftsman, Carbon Monoxide Detector(s), Double Pane Windows, Double Vanity, Garden, Gas Water Heater, Heating system: Hot Water, Heating: Gas, Laundry, Laundry Closet, Master Downstairs, None, Parking Pad, Patio, Pets - No, Roof Type: Composition, Roommate Plan, Security: none, Smoke Detector(s)
Details
- Parcel number: 1515016022
Construction
Type & style
- Home type: SingleFamily
- Architectural style: Craftsman
- Property subtype: SingleFamily
Materials
- Roof: Composition
Condition
- Year built: 1958
Community & neighborhood
Location
- Region: Decatur
Other
Other facts
- Available date: 04/16/2025
Price history
| Date | Event | Price |
|---|---|---|
| 4/28/2025 | Listing removed | $2,250$1/sqft |
Source: FMLS GA #7560422 Report a problem | ||
| 4/15/2025 | Listed for rent | $2,250$1/sqft |
Source: FMLS GA #7560422 Report a problem | ||
| 4/15/2025 | Listing removed | $445,000$157/sqft |
Source: | ||
| 3/21/2025 | Listed for sale | $445,000$157/sqft |
Source: | ||
| 3/17/2025 | Pending sale | $445,000$157/sqft |
Source: | ||
Public tax history
| Year | Property taxes | Tax assessment |
|---|---|---|
| 2025 | $5,168 +40.4% | $107,280 0% |
| 2024 | $3,681 +14.6% | $107,320 -3.9% |
| 2023 | $3,211 +5.6% | $111,680 +24.3% |
Find assessor info on the county website
Neighborhood: Candler-Mcafee
Nearby schools
GreatSchools rating
- 4/10Ronald E McNair Discover Learning Academy Elementary SchoolGrades: PK-5Distance: 0.6 mi
- 5/10McNair Middle SchoolGrades: 6-8Distance: 0.5 mi
- 3/10Mcnair High SchoolGrades: 9-12Distance: 2.2 mi
Get a cash offer in 3 minutes
Find out how much your home could sell for in as little as 3 minutes with a no-obligation cash offer.
Estimated market value$395,500
Get a cash offer in 3 minutes
Find out how much your home could sell for in as little as 3 minutes with a no-obligation cash offer.
Estimated market value
$395,500


