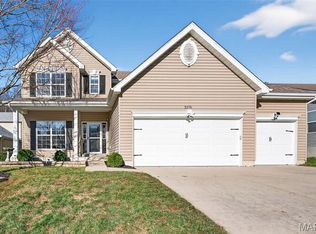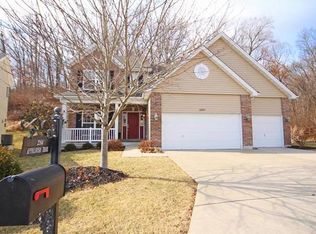Closed
Listing Provided by:
Sal Alu 314-537-7587,
Alu Real Estate Partners
Bought with: Keller Williams Realty St. Louis
Price Unknown
2272 Appaloosa Trl, High Ridge, MO 63049
3beds
2,224sqft
Single Family Residence
Built in 2013
8,712 Square Feet Lot
$351,900 Zestimate®
$--/sqft
$2,570 Estimated rent
Home value
$351,900
$310,000 - $398,000
$2,570/mo
Zestimate® history
Loading...
Owner options
Explore your selling options
What's special
Back on the market, no fault of the seller. Welcome to 2272 Appaloosa Trail, nestled in the serene community of High Ridge, MO. This stunning property offers a perfect blend of comfort, style, and convenience, making it an ideal home for families or individuals seeking a peaceful retreat. The home boasts generous living spaces, including a bright and airy living room with large windows that invite natural light, creating a warm and inviting atmosphere. The kitchen is a chef’s dream, featuring ample counter space, custom cabinetry, and a cozy breakfast nook for casual dining. The property includes multiple well-appointed bedrooms, each designed with comfort in mind. The master suite is a true sanctuary, complete with a walk-in closet and a spa-like ensuite bathroom. Step outside to your private backyard haven, perfect for entertaining, relaxing, barbecues, gatherings, or quiet evenings under the stars. Welcome home.
Zillow last checked: 8 hours ago
Listing updated: April 28, 2025 at 06:11pm
Listing Provided by:
Sal Alu 314-537-7587,
Alu Real Estate Partners
Bought with:
Erica L Timko, 2014042570
Keller Williams Realty St. Louis
Source: MARIS,MLS#: 24035509 Originating MLS: St. Louis Association of REALTORS
Originating MLS: St. Louis Association of REALTORS
Facts & features
Interior
Bedrooms & bathrooms
- Bedrooms: 3
- Bathrooms: 4
- Full bathrooms: 3
- 1/2 bathrooms: 1
- Main level bathrooms: 1
Primary bedroom
- Features: Floor Covering: Carpeting, Wall Covering: Some
- Level: Upper
- Area: 225
- Dimensions: 15x15
Bedroom
- Features: Floor Covering: Carpeting, Wall Covering: Some
- Level: Upper
- Area: 130
- Dimensions: 13x10
Bedroom
- Features: Floor Covering: Carpeting, Wall Covering: Some
- Level: Upper
- Area: 110
- Dimensions: 11x10
Breakfast room
- Features: Floor Covering: Wood, Wall Covering: Some
- Level: Main
- Area: 153
- Dimensions: 17x9
Family room
- Features: Floor Covering: Wood, Wall Covering: Some
- Level: Main
- Area: 391
- Dimensions: 23x17
Kitchen
- Features: Floor Covering: Wood, Wall Covering: Some
- Level: Main
- Area: 204
- Dimensions: 17x12
Recreation room
- Features: Floor Covering: Carpeting, Wall Covering: Some
- Level: Lower
- Area: 322
- Dimensions: 23x14
Heating
- Forced Air, Natural Gas
Cooling
- Central Air, Electric
Appliances
- Included: Dishwasher, Disposal, Ice Maker, Microwave, Electric Range, Electric Oven, Refrigerator, Gas Water Heater
- Laundry: Main Level
Features
- Kitchen/Dining Room Combo, High Ceilings, Open Floorplan, Special Millwork, Vaulted Ceiling(s), Walk-In Closet(s), Breakfast Room, Kitchen Island, Custom Cabinetry, Eat-in Kitchen, Pantry, High Speed Internet, Double Vanity, Tub, Entrance Foyer
- Flooring: Carpet, Hardwood
- Doors: Panel Door(s), Sliding Doors
- Windows: Window Treatments, Insulated Windows, Tilt-In Windows
- Basement: Full,Concrete,Sump Pump
- Number of fireplaces: 1
- Fireplace features: Recreation Room, Family Room
Interior area
- Total structure area: 2,224
- Total interior livable area: 2,224 sqft
- Finished area above ground: 1,824
- Finished area below ground: 400
Property
Parking
- Total spaces: 2
- Parking features: Attached, Garage, Garage Door Opener, Off Street
- Attached garage spaces: 2
Features
- Levels: Two
- Patio & porch: Patio
Lot
- Size: 8,712 sqft
- Features: Adjoins Common Ground, Adjoins Open Ground, Adjoins Wooded Area, Level
Details
- Parcel number: 031.001.03001157
- Special conditions: Standard
Construction
Type & style
- Home type: SingleFamily
- Architectural style: Traditional,Other
- Property subtype: Single Family Residence
Materials
- Stone Veneer, Brick Veneer, Vinyl Siding
Condition
- Year built: 2013
Utilities & green energy
- Sewer: Public Sewer
- Water: Public
- Utilities for property: Underground Utilities, Natural Gas Available
Community & neighborhood
Security
- Security features: Smoke Detector(s)
Community
- Community features: Clubhouse
Location
- Region: High Ridge
- Subdivision: Harter Farms 04
Other
Other facts
- Listing terms: Cash,Conventional,FHA,VA Loan
- Ownership: Private
- Road surface type: Concrete
Price history
| Date | Event | Price |
|---|---|---|
| 11/1/2024 | Sold | -- |
Source: | ||
| 10/16/2024 | Pending sale | $349,900$157/sqft |
Source: | ||
| 8/16/2024 | Listed for sale | $349,900$157/sqft |
Source: | ||
| 8/15/2024 | Pending sale | $349,900$157/sqft |
Source: | ||
| 8/14/2024 | Listed for sale | $349,900+43.5%$157/sqft |
Source: | ||
Public tax history
| Year | Property taxes | Tax assessment |
|---|---|---|
| 2024 | $3,112 +0.5% | $43,100 |
| 2023 | $3,096 +4.3% | $43,100 +4.4% |
| 2022 | $2,969 +0.6% | $41,300 |
Find assessor info on the county website
Neighborhood: 63049
Nearby schools
GreatSchools rating
- 7/10Brennan Woods Elementary SchoolGrades: K-5Distance: 1.3 mi
- 5/10Wood Ridge Middle SchoolGrades: 6-8Distance: 1.1 mi
- 6/10Northwest High SchoolGrades: 9-12Distance: 9.5 mi
Schools provided by the listing agent
- Elementary: Brennan Woods Elem.
- Middle: Wood Ridge Middle School
- High: Northwest High
Source: MARIS. This data may not be complete. We recommend contacting the local school district to confirm school assignments for this home.
Get a cash offer in 3 minutes
Find out how much your home could sell for in as little as 3 minutes with a no-obligation cash offer.
Estimated market value
$351,900
Get a cash offer in 3 minutes
Find out how much your home could sell for in as little as 3 minutes with a no-obligation cash offer.
Estimated market value
$351,900

