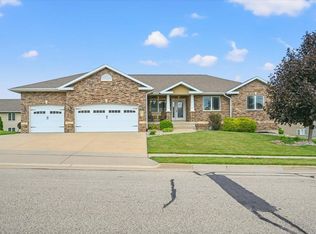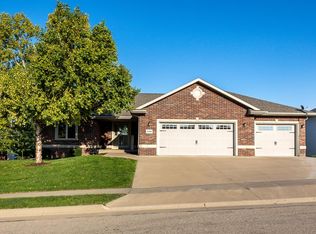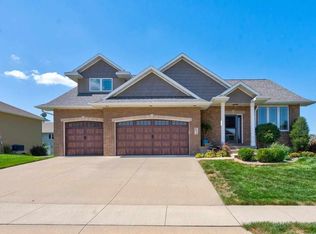May this home check all the boxes on your wish list! This Asbury four bedroom walkout ranch with a fifth non-conforming bedroom has three full baths, one half bath, and an attached three car garage. The large eat-in kitchen features solid hickory cabinets, stainless appliances, island and pantry. Right off the kitchen is a covered, screened-in deck overlooking the back yard. Many great features including main floor master bedroom and bath suite, walk-in closet, glass shower door, main floor laundry, hand-scraped wood flooring, finished basement with family room, 4th bedroom, 5th non-conforming bedroom, gas fireplace, wet bar with quartz counters, full bath, solid wood 6-panel doors, all wood trim, new water softener, on-demand water heater. Near Carver and Roosevelt schools, parks, West End shopping, restaurants and movie theaters.
This property is off market, which means it's not currently listed for sale or rent on Zillow. This may be different from what's available on other websites or public sources.


