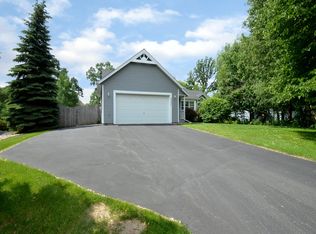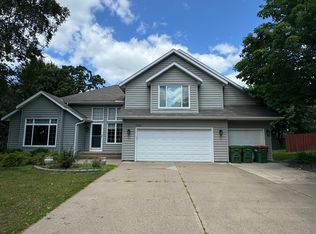Closed
$410,000
2272 135th Ave NW, Andover, MN 55304
5beds
2,708sqft
Single Family Residence
Built in 1990
0.28 Acres Lot
$416,600 Zestimate®
$151/sqft
$3,237 Estimated rent
Home value
$416,600
$379,000 - $458,000
$3,237/mo
Zestimate® history
Loading...
Owner options
Explore your selling options
What's special
This beautifully updated property features a brand-new extension, adding two spacious bedrooms and a cozy living room to the layout. Throughout the house, you'll find stunning new flooring that complements the modern design. The kitchen has been completely remodeled with sleek new cabinets and luxurious quartz countertops, perfect for all your culinary adventures. The bathroom boasts a fresh look with a new vanity, elegant tile work, and a stylish backsplash. Step outside to discover a large, fenced in backyard, perfect for gatherings or relaxation, and a spacious garage providing ample storage.
Located just a short walk away, you'll find a playground and walking path. This home truly has it all—don't miss the opportunity to make it yours!
Zillow last checked: 8 hours ago
Listing updated: August 14, 2025 at 11:14pm
Listed by:
Ashley Doerr 763-706-7847,
eXp Realty,
Pemberton Homes 612-386-8575
Bought with:
Daniel Rollings
Exit Realty Nexus
Source: NorthstarMLS as distributed by MLS GRID,MLS#: 6556432
Facts & features
Interior
Bedrooms & bathrooms
- Bedrooms: 5
- Bathrooms: 2
- Full bathrooms: 2
Bedroom 1
- Level: Upper
- Area: 130 Square Feet
- Dimensions: 13'x10'
Bedroom 2
- Level: Upper
- Area: 100 Square Feet
- Dimensions: 10'x10'
Bedroom 3
- Level: Upper
- Area: 165 Square Feet
- Dimensions: 11'x15'
Bedroom 4
- Level: Lower
- Area: 276 Square Feet
- Dimensions: 23'x12'
Bathroom
- Level: Upper
- Area: 50 Square Feet
- Dimensions: 10x5
Bathroom
- Level: Lower
- Area: 55 Square Feet
- Dimensions: 11'x5'
Bonus room
- Level: Lower
- Area: 120 Square Feet
- Dimensions: 10'x12'
Dining room
- Level: Upper
- Area: 247 Square Feet
- Dimensions: 13'x19'
Kitchen
- Level: Upper
- Area: 150 Square Feet
- Dimensions: 15'x10'
Living room
- Level: Upper
- Area: 165 Square Feet
- Dimensions: 11'x15'
Living room
- Level: Lower
- Area: 209 Square Feet
- Dimensions: 19'x11'
Utility room
- Level: Lower
- Area: 88 Square Feet
- Dimensions: 11'x8'
Heating
- Forced Air
Cooling
- Central Air
Features
- Basement: Finished,Walk-Out Access
- Has fireplace: No
Interior area
- Total structure area: 2,708
- Total interior livable area: 2,708 sqft
- Finished area above ground: 962
- Finished area below ground: 748
Property
Parking
- Total spaces: 2
- Parking features: Attached
- Attached garage spaces: 2
Accessibility
- Accessibility features: None
Features
- Levels: Multi/Split
Lot
- Size: 0.28 Acres
- Dimensions: 134 x 16 x 62 x 160 x 88
Details
- Foundation area: 962
- Parcel number: 343224330054
- Zoning description: Residential-Single Family
Construction
Type & style
- Home type: SingleFamily
- Property subtype: Single Family Residence
Materials
- Vinyl Siding
Condition
- Age of Property: 35
- New construction: No
- Year built: 1990
Utilities & green energy
- Gas: Natural Gas
- Sewer: City Sewer/Connected
- Water: City Water/Connected
Community & neighborhood
Location
- Region: Andover
- Subdivision: Hidden Creek East 2nd Add
HOA & financial
HOA
- Has HOA: No
Price history
| Date | Event | Price |
|---|---|---|
| 8/14/2024 | Sold | $410,000+2.5%$151/sqft |
Source: | ||
| 7/20/2024 | Pending sale | $400,000$148/sqft |
Source: | ||
| 6/28/2024 | Listed for sale | $400,000+65.3%$148/sqft |
Source: | ||
| 3/4/2019 | Sold | $242,000-1.2%$89/sqft |
Source: | ||
| 1/26/2019 | Listed for sale | $245,000$90/sqft |
Source: Edina Realty, Inc., a Berkshire Hathaway affiliate #5133500 | ||
Public tax history
| Year | Property taxes | Tax assessment |
|---|---|---|
| 2024 | $3,688 +0.8% | $363,726 -5.7% |
| 2023 | $3,659 +36.6% | $385,571 -1.7% |
| 2022 | $2,678 +6.7% | $392,220 +59.2% |
Find assessor info on the county website
Neighborhood: 55304
Nearby schools
GreatSchools rating
- 4/10Morris Bye Elementary SchoolGrades: K-5Distance: 1.9 mi
- 4/10Coon Rapids Middle SchoolGrades: 6-8Distance: 2.3 mi
- 5/10Coon Rapids Senior High SchoolGrades: 9-12Distance: 2.2 mi
Get a cash offer in 3 minutes
Find out how much your home could sell for in as little as 3 minutes with a no-obligation cash offer.
Estimated market value
$416,600
Get a cash offer in 3 minutes
Find out how much your home could sell for in as little as 3 minutes with a no-obligation cash offer.
Estimated market value
$416,600

