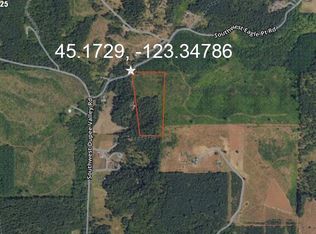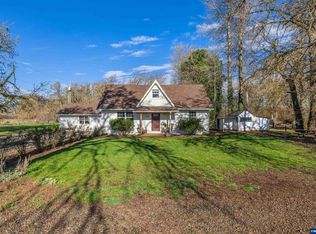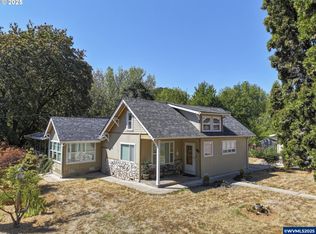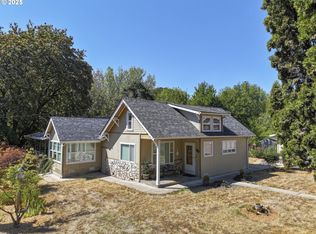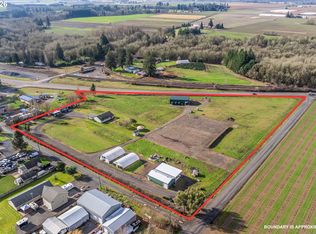Limited time! 2/1 Buyer Interest Rate Buy down for offers accepted in 2025.! Motivated sellers may consider contingent offers! Nestled in the trees on property that is a perfect balance of forest and pasture land sits this contemporary updated dayranch with an open plan, soaring vaults and abundance of windows that bring nature in paint the rooms with light. On cold nights, enjoy the private views sitting next to the living room woodstove and dream of summer BBQs on the wraparound deck. 2 comfortable bedrooms plus a remodeled bath and loft hideaway finish out the main level. The living continues below with another bedroom with ensuite and exterior exit plus a family room, laundry room, and mud room all with extra of storage! Could be the perfect setup for semi private dual living. Venture out of doors and you will find many treasures. A detached garage w/storage sits next to the house. A few more steps and you will find a two story tuck-under shop. Take the trail or the road and you will find fenced acreage ready for your pasture friends including a barn/loafing shed. Newer roof, siding, carpet, plus new mini-split for heating/cooling make this retreat a must see! Ask about 100% FHA Loan Program with a down payment assistance (DPA) loan that provides eligible home buyers with 100% financing, requiring no down payment.
Active
$674,900
22715 SW Eagle Point Rd, Sheridan, OR 97378
3beds
1,777sqft
Est.:
Residential, Single Family Residence
Built in 1976
12 Acres Lot
$-- Zestimate®
$380/sqft
$-- HOA
What's special
Loft hideawayContemporary updated dayranchWraparound deckRemodeled bathNestled in the treesFamily roomTwo story tuck-under shop
- 421 days |
- 1,962 |
- 110 |
Zillow last checked: 8 hours ago
Listing updated: February 06, 2026 at 04:20pm
Listed by:
Julie Friedrich 503-329-0233,
MORE Realty
Source: RMLS (OR),MLS#: 24024088
Tour with a local agent
Facts & features
Interior
Bedrooms & bathrooms
- Bedrooms: 3
- Bathrooms: 2
- Full bathrooms: 2
- Main level bathrooms: 1
Rooms
- Room types: Loft, Laundry, Mud Room, Bedroom 2, Bedroom 3, Dining Room, Family Room, Kitchen, Living Room, Primary Bedroom
Primary bedroom
- Features: Double Closet, Wallto Wall Carpet
- Level: Main
Bedroom 2
- Features: Deck, Sliding Doors, Wallto Wall Carpet
- Level: Main
Bedroom 3
- Features: Bathroom, Exterior Entry, Laminate Flooring
- Level: Lower
Dining room
- Features: Deck, Hardwood Floors, Sliding Doors
- Level: Main
Family room
- Features: Exterior Entry, Laminate Flooring
- Level: Lower
Kitchen
- Features: Deck, Disposal, Eat Bar, Eating Area, Microwave, Granite
- Level: Main
Living room
- Features: Balcony, Hardwood Floors, Vaulted Ceiling, Wood Stove
- Level: Main
Heating
- Mini Split, Wood Stove
Cooling
- Has cooling: Yes
Appliances
- Included: Dishwasher, Free-Standing Range, Free-Standing Refrigerator, Microwave, Disposal, Electric Water Heater
- Laundry: Laundry Room
Features
- Granite, Vaulted Ceiling(s), Sink, Bathroom, Eat Bar, Eat-in Kitchen, Balcony, Double Closet
- Flooring: Hardwood, Laminate, Wall to Wall Carpet
- Doors: Sliding Doors
- Windows: Double Pane Windows, Vinyl Frames
- Basement: Daylight,Exterior Entry,Full
- Number of fireplaces: 1
- Fireplace features: Stove, Wood Burning, Wood Burning Stove
Interior area
- Total structure area: 1,777
- Total interior livable area: 1,777 sqft
Property
Parking
- Total spaces: 1
- Parking features: Driveway, RV Boat Storage, Detached
- Garage spaces: 1
- Has uncovered spaces: Yes
Accessibility
- Accessibility features: Natural Lighting, Accessibility
Features
- Stories: 2
- Patio & porch: Deck, Patio
- Exterior features: Garden, Exterior Entry, Balcony
- Fencing: Cross Fenced
- Has view: Yes
- View description: Territorial, Trees/Woods, Valley
Lot
- Size: 12 Acres
- Features: Gentle Sloping, Merchantable Timber, Pasture, Wooded, Acres 10 to 20
Details
- Additional structures: Barn, Outbuilding, RVBoatStorage, ToolShed
- Additional parcels included: 646198
- Parcel number: 206440
- Zoning: AF-80
Construction
Type & style
- Home type: SingleFamily
- Architectural style: Daylight Ranch
- Property subtype: Residential, Single Family Residence
Materials
- Lap Siding
- Foundation: Concrete Perimeter, Stem Wall
- Roof: Metal
Condition
- Resale
- New construction: No
- Year built: 1976
Details
- Warranty included: Yes
Utilities & green energy
- Sewer: Septic Tank
- Water: Well
- Utilities for property: Satellite Internet Service
Community & HOA
HOA
- Has HOA: No
Location
- Region: Sheridan
Financial & listing details
- Price per square foot: $380/sqft
- Tax assessed value: $376,685
- Annual tax amount: $1,975
- Date on market: 12/13/2024
- Listing terms: Cash,Conventional,FHA,VA Loan
- Road surface type: Gravel
Estimated market value
Not available
Estimated sales range
Not available
Not available
Price history
Price history
| Date | Event | Price |
|---|---|---|
| 9/19/2025 | Price change | $674,900-3.3%$380/sqft |
Source: | ||
| 6/26/2025 | Price change | $698,000-0.1%$393/sqft |
Source: | ||
| 5/9/2025 | Listed for sale | $699,000$393/sqft |
Source: | ||
| 4/25/2025 | Pending sale | $699,000$393/sqft |
Source: | ||
| 2/27/2025 | Price change | $699,000-6.8%$393/sqft |
Source: | ||
Public tax history
Public tax history
| Year | Property taxes | Tax assessment |
|---|---|---|
| 2024 | $1,905 +3% | $178,160 +3% |
| 2023 | $1,850 +2.8% | $172,971 +3% |
| 2022 | $1,799 -14.1% | $167,933 +3% |
Find assessor info on the county website
BuyAbility℠ payment
Est. payment
$3,863/mo
Principal & interest
$3216
Property taxes
$411
Home insurance
$236
Climate risks
Neighborhood: 97378
Nearby schools
GreatSchools rating
- 3/10Faulconer-Chapman SchoolGrades: K-8Distance: 6 mi
- 1/10Sheridan High SchoolGrades: 9-12Distance: 5.7 mi
Schools provided by the listing agent
- Elementary: Faulconer-Chap
- Middle: Faulconer-Chap
- High: Sheridan
Source: RMLS (OR). This data may not be complete. We recommend contacting the local school district to confirm school assignments for this home.
- Loading
- Loading
