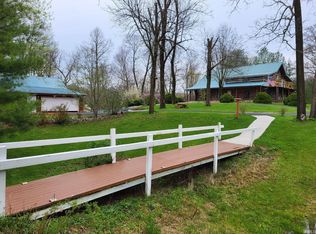22715 E 2650th Rd, Chrisman, IL 61924
What's special
- 81 days |
- 799 |
- 45 |
Zillow last checked: 8 hours ago
Listing updated: January 18, 2026 at 01:04pm
Hayley Siefert 217-356-6100,
Keller Williams Realty - Danville
Facts & features
Interior
Bedrooms & bathrooms
- Bedrooms: 6
- Bathrooms: 5
- Full bathrooms: 3
- 1/2 bathrooms: 2
Primary bedroom
- Level: Second
- Dimensions: 19.1 x 10.1
Bedroom
- Level: Third
- Dimensions: 35.3 x 14
Bedroom
- Level: Third
- Dimensions: 19.8 x 19.5
Bedroom
- Level: Second
- Dimensions: 9.6 x 9.1
Bedroom
- Level: Second
- Dimensions: 11.3 x 9.6
Bedroom
- Level: Second
- Dimensions: 9.5 x 9.5
Primary bathroom
- Level: Second
Bonus room
- Level: Second
- Dimensions: 11.4 x 9.5
Dining room
- Level: Main
- Dimensions: 11.8 x 19.5
Family room
- Level: Second
- Dimensions: 39.5 x 11.7
Family room
- Level: Main
- Dimensions: 11.4 x 18.6
Other
- Level: Second
Other
- Level: Second
Half bath
- Level: Third
Half bath
- Level: Main
Kitchen
- Level: Main
- Dimensions: 23.7 x 19.8
Laundry
- Level: Main
- Dimensions: 11 x 6.2
Living room
- Level: Main
- Dimensions: 29.5 x 19.7
Office
- Level: Main
- Dimensions: 9.5 x 9.4
Recreation
- Level: Main
- Dimensions: 23.6 x 14.3
Heating
- Forced Air, Propane, Solar
Cooling
- Central Air
Appliances
- Included: Dryer, Dishwasher, Electric Water Heater, Microwave, Other, Propane Water Heater, Refrigerator, Washer, Water Softener, Water Purifier
- Laundry: Main Level
Features
- Wet Bar, Fireplace, Jetted Tub, Kitchen Island, Bath in Primary Bedroom
- Has basement: No
- Number of fireplaces: 2
- Fireplace features: Family/Living/Great Room
Interior area
- Total structure area: 6,099
- Total interior livable area: 6,099 sqft
- Finished area above ground: 6,099
Property
Parking
- Total spaces: 7
- Parking features: Attached, Detached, Four or more Spaces, Garage
- Attached garage spaces: 7
Features
- Levels: Two and One Half
- Patio & porch: Patio
- Exterior features: Fruit Trees, Pool, Shed
- Pool features: In Ground
Lot
- Size: 17.43 Acres
- Dimensions: 17.43 acres
- Features: Wooded
Details
- Additional structures: Outbuilding, Shed(s)
- Parcel number: 100412700005 100505200005 100412700006
- Zoning: Other
- Special conditions: None
Construction
Type & style
- Home type: SingleFamily
- Architectural style: Other
- Property subtype: Single Family Residence
Materials
- Wood Siding
- Foundation: Slab
- Roof: Asphalt,Metal
Condition
- Year built: 1905
Utilities & green energy
- Sewer: Septic Tank
- Water: Well
Community & HOA
Community
- Security: Smoke Detector(s)
Location
- Region: Chrisman
Financial & listing details
- Price per square foot: $123/sqft
- Tax assessed value: $333,630
- Annual tax amount: $5,720
- Date on market: 11/4/2025
- Cumulative days on market: 81 days
- Road surface type: Concrete, Gravel

Hayley Siefert
(217) 918-0087
By pressing Contact Agent, you agree that the real estate professional identified above may call/text you about your search, which may involve use of automated means and pre-recorded/artificial voices. You don't need to consent as a condition of buying any property, goods, or services. Message/data rates may apply. You also agree to our Terms of Use. Zillow does not endorse any real estate professionals. We may share information about your recent and future site activity with your agent to help them understand what you're looking for in a home.
Estimated market value
Not available
Estimated sales range
Not available
Not available
Price history
Price history
| Date | Event | Price |
|---|---|---|
| 11/4/2025 | Listed for sale | $750,000$123/sqft |
Source: | ||
Public tax history
Public tax history
| Year | Property taxes | Tax assessment |
|---|---|---|
| 2024 | $5,721 +20% | $111,210 +47.1% |
| 2023 | $4,767 +16.1% | $75,580 +24.8% |
| 2022 | $4,107 +2.9% | $60,550 +0.1% |
Find assessor info on the county website
BuyAbility℠ payment
Climate risks
Neighborhood: 61924
Nearby schools
GreatSchools rating
- 6/10Pine Crest Elementary SchoolGrades: PK-5Distance: 8.8 mi
- 6/10Mary Miller Junior High SchoolGrades: 6-8Distance: 9.4 mi
- 3/10Georgetown-Ridge Farm High SchoolGrades: 9-12Distance: 9.3 mi
Schools provided by the listing agent
- District: Chrisman
Source: CIBR. This data may not be complete. We recommend contacting the local school district to confirm school assignments for this home.
