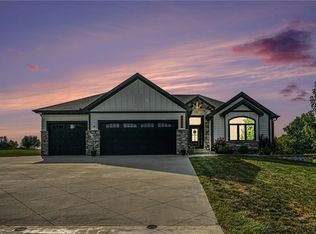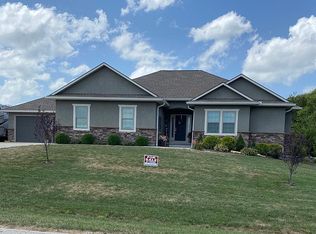The Whitney by Pinnacle Homes of Kansas City is a gorgeous 4/BD 3/BA Reverse 1.5 story. The home sits on a 1 acre lot in the Shadow Glen subdivision. In stellar condition! Amazing attention to detail & gorgeous upscale finishes/selections throughout! Fantastic open floor plan with beautiful hardwood floors throughout the main level. Great Room boasts unique fireplace with 100yr old reclaimed brick - brought in especially for Seller. Dream Kitchen with huge island, walk-in pantry, gas cook top, custom hood, upgraded appliances - refrigerator stays! Super spacious Family Room in lower level offers wet bar (wine fridge stays) plus 2 big bedrooms & full bath. Master Bedroom walls & main level floor insulated for sound. Water softner stays. Covered patio! 3rd garage stall is 37ft deep!
This property is off market, which means it's not currently listed for sale or rent on Zillow. This may be different from what's available on other websites or public sources.

