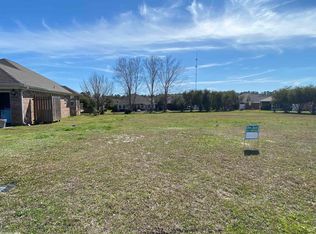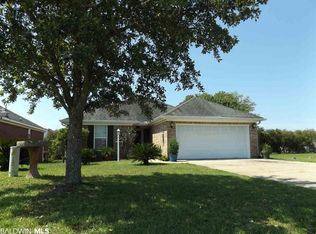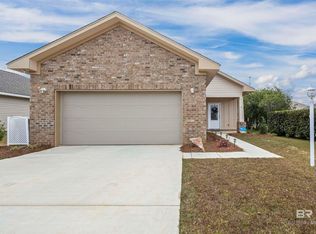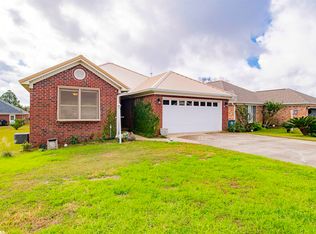Closed
$320,000
22714 Respite Ln, Foley, AL 36535
3beds
1,800sqft
Residential
Built in 2023
7,897.43 Square Feet Lot
$347,000 Zestimate®
$178/sqft
$2,029 Estimated rent
Home value
$347,000
$330,000 - $364,000
$2,029/mo
Zestimate® history
Loading...
Owner options
Explore your selling options
What's special
NEW GOLD FORTIFIED HOUSE along with a $10,000 BUYERS CLOSING COST INCENTIVE or RATE BUY DOWN, use any way you wish. This house features 3 bedrooms and 2 bathrooms and is built by a 4th generation builder who only builds custom homes. This is one of his spec houses, although it doesn't feel like one when you walk through the door. There are many upgraded finishes here that you will not find in other homes in this price point such as construction on 16" centers. The kitchen features 42" upper cabinets, a tile backsplash and a refrigerator. The master suite has french doors to the bathroom which features a private water closet, dual sinks and a full tile shower with a frameless glass shower door. This home also has SMOOTH walls and ceiling, no textured walls here and NO carpet. If quality is what you are looking for you wont have to look anymore once you have been here. Large kitchen, walk in laundry room and front and back porches. The community features a club house and swimming pool. Agents please schedule in Showing Time.
Zillow last checked: 8 hours ago
Listing updated: April 16, 2024 at 10:12am
Listed by:
Mallory Wilkins anchorsouthpropertyservices@gmail.com,
Anchor South Property Services
Bought with:
Derek Mink
Goode Realty, LLC
Source: Baldwin Realtors,MLS#: 358721
Facts & features
Interior
Bedrooms & bathrooms
- Bedrooms: 3
- Bathrooms: 2
- Full bathrooms: 2
- Main level bedrooms: 3
Primary bedroom
- Features: 1st Floor Primary, Walk-In Closet(s)
- Level: Main
- Area: 306
- Dimensions: 17 x 18
Bedroom 2
- Level: Main
- Area: 162
- Dimensions: 13.5 x 12
Bedroom 3
- Level: Main
- Area: 136
- Dimensions: 11.33 x 12
Primary bathroom
- Features: Double Vanity, Shower Only, Private Water Closet
Kitchen
- Level: Main
- Area: 208
- Dimensions: 16 x 13
Heating
- Central
Cooling
- Electric
Appliances
- Included: Dishwasher, Microwave, Electric Range, Refrigerator w/Ice Maker, Cooktop
Features
- Ceiling Fan(s)
- Flooring: Vinyl
- Has basement: No
- Has fireplace: No
Interior area
- Total structure area: 1,800
- Total interior livable area: 1,800 sqft
Property
Parking
- Total spaces: 2
- Parking features: Garage
- Has garage: Yes
- Covered spaces: 2
Features
- Levels: One
- Stories: 1
- Patio & porch: Covered, Porch, Rear Porch, Front Porch
- Pool features: Community, Association
- Has view: Yes
- View description: None
- Waterfront features: No Waterfront
Lot
- Size: 7,897 sqft
- Dimensions: 56' x 141'
- Features: Less than 1 acre, Subdivided
Details
- Parcel number: 6106140000001.224
Construction
Type & style
- Home type: SingleFamily
- Architectural style: Craftsman
- Property subtype: Residential
Materials
- Brick, Vinyl Siding, Frame, Fortified-Gold
- Foundation: Slab
- Roof: Composition
Condition
- New Construction
- New construction: Yes
- Year built: 2023
Utilities & green energy
- Electric: Baldwin EMC
- Utilities for property: Riviera Utilities
Community & neighborhood
Security
- Security features: Smoke Detector(s)
Community
- Community features: Clubhouse, Pool
Location
- Region: Foley
- Subdivision: Leisure Lake
HOA & financial
HOA
- Has HOA: Yes
- HOA fee: $450 annually
- Services included: Insurance, Maintenance Grounds, Clubhouse, Pool
Other
Other facts
- Price range: $320K - $320K
- Listing terms: Other
- Ownership: Whole/Full
Price history
| Date | Event | Price |
|---|---|---|
| 4/15/2024 | Sold | $320,000-5.9%$178/sqft |
Source: | ||
| 3/7/2024 | Pending sale | $339,900$189/sqft |
Source: | ||
| 3/4/2024 | Listed for sale | $339,900$189/sqft |
Source: | ||
| 3/1/2024 | Listing removed | -- |
Source: | ||
| 11/17/2023 | Listing removed | $339,900$189/sqft |
Source: | ||
Public tax history
| Year | Property taxes | Tax assessment |
|---|---|---|
| 2025 | $788 -22.2% | $30,440 -0.8% |
| 2024 | $1,012 +291.3% | $30,680 +291.3% |
| 2023 | $259 | $7,840 +36.1% |
Find assessor info on the county website
Neighborhood: 36535
Nearby schools
GreatSchools rating
- 3/10Florence B Mathis ElementaryGrades: PK-6Distance: 4 mi
- 4/10Foley Middle SchoolGrades: 7-8Distance: 4.7 mi
- 7/10Foley High SchoolGrades: 9-12Distance: 3.6 mi
Schools provided by the listing agent
- Elementary: Foley Elementary
- Middle: Foley Middle
- High: Foley High
Source: Baldwin Realtors. This data may not be complete. We recommend contacting the local school district to confirm school assignments for this home.
Get pre-qualified for a loan
At Zillow Home Loans, we can pre-qualify you in as little as 5 minutes with no impact to your credit score.An equal housing lender. NMLS #10287.
Sell for more on Zillow
Get a Zillow Showcase℠ listing at no additional cost and you could sell for .
$347,000
2% more+$6,940
With Zillow Showcase(estimated)$353,940



