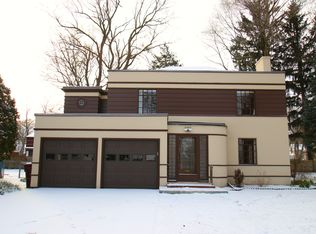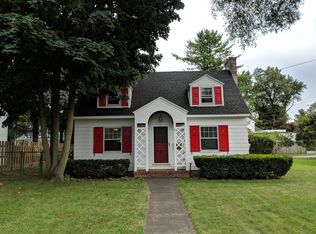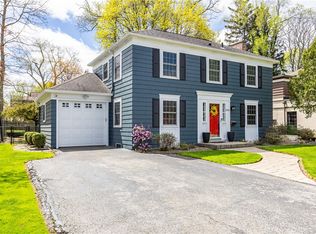Closed
$251,000
2271 Westfall Rd, Rochester, NY 14618
3beds
1,468sqft
Single Family Residence
Built in 1936
8,712 Square Feet Lot
$251,500 Zestimate®
$171/sqft
$2,308 Estimated rent
Home value
$251,500
$239,000 - $264,000
$2,308/mo
Zestimate® history
Loading...
Owner options
Explore your selling options
What's special
Location, location, location! This charming Cape Cape home is walking distance to Brighton schools, playgrounds, major grocery stores, shopping, bars & restaurants and major expressways. Offering 1,468 sq. ft. of living space with a finished rec room area in the basement along with a screened in porch (approximately 85 sq. ft.) There is a bright functional kitchen with fresh paint & hardware. Entertain friends and family in the formal dining room. The living room boasts a wood burning fireplace and hardwood floors, custom built-ins and natural wood. Upstairs you will find 3 generous sized bedrooms with more hardwood flooring and a full bath. Outback there is a concrete patio and mature trees for shade on sunny days. Additional features include: attached two car garage, partially fenced yard, updated windows, Trane high efficiency furnace with humidifier and space guard filter. Don't miss the opportunity to become Brighton's newest resident!
Zillow last checked: 8 hours ago
Listing updated: February 09, 2026 at 12:28pm
Listed by:
Julia L. Hickey 585-781-4249,
WCI Realty
Bought with:
Dayna Orione-Kim, 10401352226
Keller Williams Realty Greater Rochester
Source: NYSAMLSs,MLS#: R1646375 Originating MLS: Rochester
Originating MLS: Rochester
Facts & features
Interior
Bedrooms & bathrooms
- Bedrooms: 3
- Bathrooms: 1
- Full bathrooms: 1
Heating
- Gas, Forced Air
Appliances
- Included: Appliances Negotiable, Dryer, Electric Oven, Electric Range, Gas Water Heater, Refrigerator, Washer
- Laundry: In Basement
Features
- Eat-in Kitchen, Separate/Formal Living Room, Natural Woodwork, Window Treatments, Programmable Thermostat
- Flooring: Hardwood, Laminate, Luxury Vinyl, Tile, Varies
- Windows: Drapes, Thermal Windows
- Basement: Full,Partially Finished
- Number of fireplaces: 1
Interior area
- Total structure area: 1,468
- Total interior livable area: 1,468 sqft
Property
Parking
- Total spaces: 2
- Parking features: Attached, Garage
- Attached garage spaces: 2
Features
- Patio & porch: Open, Patio, Porch, Screened
- Exterior features: Blacktop Driveway, Porch, Patio
Lot
- Size: 8,712 sqft
- Dimensions: 62 x 120
- Features: Rectangular, Rectangular Lot, Residential Lot
Details
- Parcel number: 2620001371900002002000
- Special conditions: Standard
Construction
Type & style
- Home type: SingleFamily
- Architectural style: Cape Cod,Two Story
- Property subtype: Single Family Residence
Materials
- Brick, Vinyl Siding, Copper Plumbing
- Foundation: Block
- Roof: Asphalt
Condition
- Resale
- Year built: 1936
Utilities & green energy
- Electric: Circuit Breakers
- Sewer: Connected
- Water: Connected, Public
- Utilities for property: Cable Available, Electricity Connected, High Speed Internet Available, Sewer Connected, Water Connected
Community & neighborhood
Location
- Region: Rochester
- Subdivision: Monroe Ave Estates
Other
Other facts
- Listing terms: Cash,Conventional,FHA,VA Loan
Price history
| Date | Event | Price |
|---|---|---|
| 2/4/2026 | Sold | $251,000+0.4%$171/sqft |
Source: | ||
| 11/19/2025 | Pending sale | $249,900$170/sqft |
Source: | ||
| 11/6/2025 | Listed for sale | $249,900+34%$170/sqft |
Source: | ||
| 8/5/2022 | Sold | $186,500-1.8%$127/sqft |
Source: | ||
| 6/12/2022 | Pending sale | $189,900$129/sqft |
Source: | ||
Public tax history
| Year | Property taxes | Tax assessment |
|---|---|---|
| 2024 | -- | $165,200 |
| 2023 | -- | $165,200 |
| 2022 | -- | $165,200 |
Find assessor info on the county website
Neighborhood: 14618
Nearby schools
GreatSchools rating
- NACouncil Rock Primary SchoolGrades: K-2Distance: 1.1 mi
- 7/10Twelve Corners Middle SchoolGrades: 6-8Distance: 0.8 mi
- 8/10Brighton High SchoolGrades: 9-12Distance: 0.7 mi
Schools provided by the listing agent
- District: Brighton
Source: NYSAMLSs. This data may not be complete. We recommend contacting the local school district to confirm school assignments for this home.


