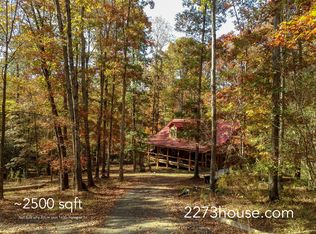Tucked away and Surrounded by Over 3 Acres of Enchanting Woods, you will find this One of a Kind Stunning home in Watkinsville. 2.5 miles to Main Street & located in the Oconee County School district, this home has a Bright and Stylish Kitchen with a view to the family room as well as a Breakfast Bar and Dining Nook. The Owner's suite has Illuminating Corner Windows & a Private Entrance to a Quiet Covered Porch. The 3 additional Bedrooms boast characteristics not seen in many other houses on the market: Judges paneling, Impressive Trim, Shiplap, Vaulted Ceilings & even an Interior Elevated Bonus Area! The Terrace level has over 2200 sq feet and is Partially Finished, but with an enormous space for you to use however your imagination sees fit!
This property is off market, which means it's not currently listed for sale or rent on Zillow. This may be different from what's available on other websites or public sources.
