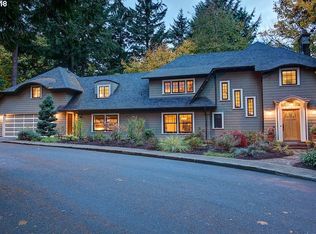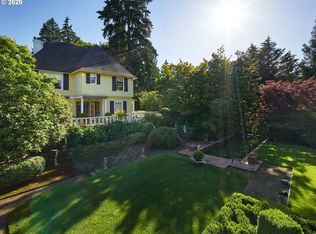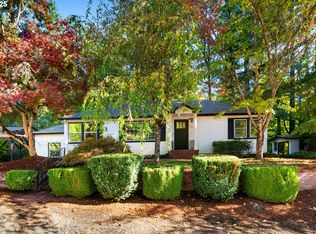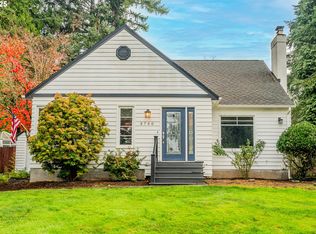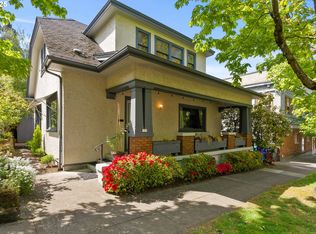Situated in Portland Heights on Montgomery Dr. Noted by the Oregonian, One of the Most Prestigious Addresses in Portland. Built by Jamieson Parker. Master on Main with Large Sliding Glass Doors Leading to Deck Overlooking the Private Wooded Area. Living Room Features Hardwood Floors, Fireplace and Wood Beamed Ceilings Adding a Touch of Old World Charm and Warmth. Kitchen Provides Separate Eating Area with Deck Access. Low Maintenance Fenced Front Yard. 8 Minutes to OHSU, 5 Minutes to Hwy 26. Moments Away from the Rose Gardens, Tennis Courts, Arboretum Walking Trails, NW 23rd, Fine Dining and Shops. A Great Opportunity to Own in Portland Heights! [Home Energy Score = 1. HES Report at https://rpt.greenbuildingregistry.com/hes/OR10227084]
Active
Price cut: $40K (11/4)
$759,500
2271 SW Montgomery Dr, Portland, OR 97201
3beds
2,445sqft
Est.:
Residential, Single Family Residence
Built in 1925
0.66 Acres Lot
$-- Zestimate®
$311/sqft
$-- HOA
What's special
Deck accessLarge sliding glass doorsSeparate eating areaWood beamed ceilingsHardwood floors
- 94 days |
- 2,619 |
- 217 |
Zillow last checked: 8 hours ago
Listing updated: November 19, 2025 at 03:49am
Listed by:
Peggy Hoag 503-906-1370,
Hoag Real Estate
Source: RMLS (OR),MLS#: 734529176
Tour with a local agent
Facts & features
Interior
Bedrooms & bathrooms
- Bedrooms: 3
- Bathrooms: 2
- Full bathrooms: 2
- Main level bathrooms: 1
Rooms
- Room types: Bedroom 2, Bedroom 3, Dining Room, Family Room, Kitchen, Living Room, Primary Bedroom
Primary bedroom
- Features: Balcony, Hardwood Floors, Sliding Doors, Closet, Sink, Suite, Walkin Shower
- Level: Main
- Area: 272
- Dimensions: 16 x 17
Bedroom 2
- Features: Closet
- Level: Upper
- Area: 192
- Dimensions: 16 x 12
Bedroom 3
- Features: Closet
- Level: Upper
- Area: 204
- Dimensions: 12 x 17
Dining room
- Features: Beamed Ceilings, Hardwood Floors, Living Room Dining Room Combo
- Level: Main
- Area: 189
- Dimensions: 9 x 21
Kitchen
- Features: Balcony, Builtin Range, Dishwasher, Eating Area, Microwave, Sliding Doors, Free Standing Refrigerator, Tile Floor
- Level: Main
- Area: 153
- Width: 9
Living room
- Features: Beamed Ceilings, Exterior Entry, Fireplace, Hardwood Floors
- Level: Main
- Area: 238
- Dimensions: 14 x 17
Heating
- Forced Air, Fireplace(s)
Cooling
- Central Air
Appliances
- Included: Built-In Refrigerator, Dishwasher, Free-Standing Refrigerator, Gas Appliances, Microwave, Built-In Range, Gas Water Heater
Features
- Soaking Tub, Closet, Beamed Ceilings, Living Room Dining Room Combo, Balcony, Eat-in Kitchen, Sink, Suite, Walkin Shower
- Flooring: Hardwood, Heated Tile, Tile
- Doors: Sliding Doors
- Windows: Double Pane Windows
- Basement: Full
- Number of fireplaces: 1
- Fireplace features: Wood Burning
Interior area
- Total structure area: 2,445
- Total interior livable area: 2,445 sqft
Property
Parking
- Total spaces: 1
- Parking features: Driveway, On Street, Garage Door Opener, Attached
- Attached garage spaces: 1
- Has uncovered spaces: Yes
Accessibility
- Accessibility features: Main Floor Bedroom Bath, Accessibility
Features
- Stories: 3
- Patio & porch: Deck
- Exterior features: Balcony, Exterior Entry
- Has view: Yes
- View description: City, Trees/Woods
Lot
- Size: 0.66 Acres
- Features: Hilly, On Busline, Private, Wooded, Sprinkler, SqFt 20000 to Acres1
Details
- Parcel number: R128507
- Zoning: R10
Construction
Type & style
- Home type: SingleFamily
- Architectural style: English
- Property subtype: Residential, Single Family Residence
Materials
- Brick, Cedar
- Foundation: Concrete Perimeter
- Roof: Composition
Condition
- Approximately
- New construction: No
- Year built: 1925
Utilities & green energy
- Gas: Gas
- Sewer: Public Sewer
- Water: Public
- Utilities for property: Cable Connected
Community & HOA
Community
- Security: Security System
- Subdivision: Portland Heights, West Hills
HOA
- Has HOA: No
Location
- Region: Portland
Financial & listing details
- Price per square foot: $311/sqft
- Tax assessed value: $1,011,970
- Annual tax amount: $13,215
- Date on market: 9/9/2025
- Listing terms: Cash,Conventional
- Road surface type: Paved
Estimated market value
Not available
Estimated sales range
Not available
Not available
Price history
Price history
| Date | Event | Price |
|---|---|---|
| 11/4/2025 | Price change | $759,500-5%$311/sqft |
Source: | ||
| 9/9/2025 | Listed for sale | $799,500+171%$327/sqft |
Source: | ||
| 10/12/2000 | Sold | $295,000$121/sqft |
Source: Public Record Report a problem | ||
Public tax history
Public tax history
| Year | Property taxes | Tax assessment |
|---|---|---|
| 2025 | $13,709 +3.7% | $509,240 +3% |
| 2024 | $13,216 +4% | $494,410 +3% |
| 2023 | $12,708 +2.2% | $480,010 +3% |
Find assessor info on the county website
BuyAbility℠ payment
Est. payment
$4,536/mo
Principal & interest
$3669
Property taxes
$601
Home insurance
$266
Climate risks
Neighborhood: Southwest Hills
Nearby schools
GreatSchools rating
- 9/10Ainsworth Elementary SchoolGrades: K-5Distance: 0.1 mi
- 5/10West Sylvan Middle SchoolGrades: 6-8Distance: 2.9 mi
- 8/10Lincoln High SchoolGrades: 9-12Distance: 0.8 mi
Schools provided by the listing agent
- Elementary: Ainsworth
- Middle: West Sylvan
- High: Lincoln
Source: RMLS (OR). This data may not be complete. We recommend contacting the local school district to confirm school assignments for this home.
- Loading
- Loading
