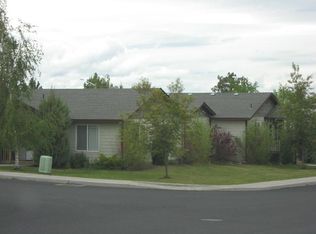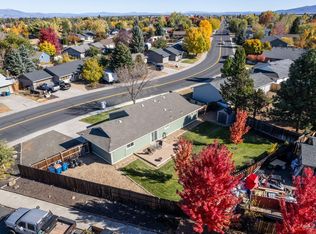Very Clean, nicely updated single-level home on corner lot in SW Redmond. Vaulted ceiling, solar tubes, ductless heat pump. Seller installed laminate flooring, new water heater, cellular blinds, pantry in kitchen, freshly stained fencing, ceiling fans in each bedroom. Kitchen cabinets are freshly painted. Fairly new are roof, siding, Kitchen counters and bath upgrades. Beautifully landscaped front and back yards with mature trees/shrubs and sprinkler system. Nice 8' x 10' storage shed, over sized 560 sq ft garage, covered front and back patios. Washer and dryer hookups are both in house and in garage. This home has been well cared for. Seller is including the portable kitchen island, all kitchen appliances as well as front load washer & dryer and the patio furniture and umbrella.
This property is off market, which means it's not currently listed for sale or rent on Zillow. This may be different from what's available on other websites or public sources.

