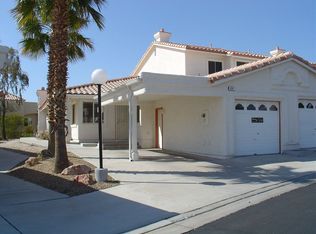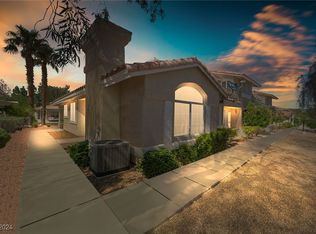Welcome home to this two story townhome located in the gated community of Spinnaker Bay. Featuring an open kitchen, casual dining, large living room and bonus space that can be used as a formal dinging, office or den. The three sided fireplace is accessible from all of the main floor living spaces. Located on the second floor are the bedrooms and laundry area. The Master suite features a lovely balcony that is perfect for relaxing under the stars in the evening or sipping morning coffee. Also included is a one car garage with an attached single bay carport. Located close to entertainment, restaurants, shopping and community services.
This property is off market, which means it's not currently listed for sale or rent on Zillow. This may be different from what's available on other websites or public sources.

