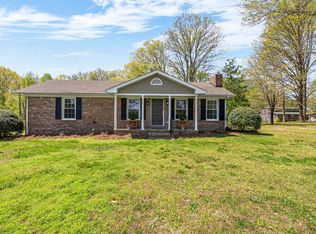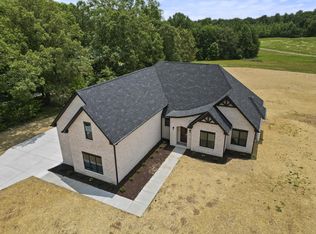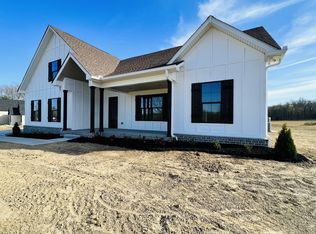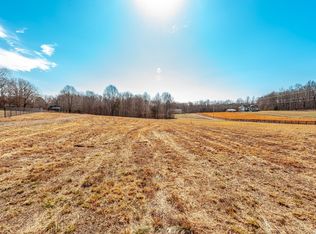Closed
$449,000
2271 Rock Bridge Rd, Portland, TN 37148
3beds
2,162sqft
Single Family Residence, Residential
Built in 2000
2 Acres Lot
$460,000 Zestimate®
$208/sqft
$2,171 Estimated rent
Home value
$460,000
$437,000 - $483,000
$2,171/mo
Zestimate® history
Loading...
Owner options
Explore your selling options
What's special
Come home to this charming log cabin in the woods. Only fifteen minutes to Gallatin. It also includes a beautiful 1,200 square foot barn and a shed. This home has three bedrooms. The septic permit is for 2 bedrooms. Walk-out basement with lots of natural light. Lots of beautiful wood throughout home. Cozy fireplace for those chilly days. The fireplace can also be wood burning with the removal of the electric wood stove, it also has hook up for gas. You would have to hook up a propane tank for the gas. Large covered front porch and large covered back deck to enjoy your morning coffee in the morning or your favorite beverage in the evening. Lots of wildlife. Enjoy the peace and quiet of the country, but only minutes for all your conveniences. This home has been meticulously maintained. There is an additional family or game room in the basement level. There is also an over-sized walk-in closet in the basement for storage
Zillow last checked: 8 hours ago
Listing updated: February 01, 2024 at 05:09pm
Listing Provided by:
Cheryl Kraushaar 559-840-5282,
Reliant Realty ERA Powered
Bought with:
Brian Stewart, 349122
Benchmark Realty, LLC
Jeff Lucas, 331827
Benchmark Realty, LLC
Source: RealTracs MLS as distributed by MLS GRID,MLS#: 2603793
Facts & features
Interior
Bedrooms & bathrooms
- Bedrooms: 3
- Bathrooms: 2
- Full bathrooms: 2
- Main level bedrooms: 1
Bedroom 1
- Area: 195 Square Feet
- Dimensions: 15x13
Bedroom 2
- Features: Walk-In Closet(s)
- Level: Walk-In Closet(s)
- Area: 270 Square Feet
- Dimensions: 18x15
Bedroom 3
- Features: Walk-In Closet(s)
- Level: Walk-In Closet(s)
- Area: 180 Square Feet
- Dimensions: 18x10
Bonus room
- Features: Basement Level
- Level: Basement Level
- Area: 384 Square Feet
- Dimensions: 24x16
Kitchen
- Features: Eat-in Kitchen
- Level: Eat-in Kitchen
Living room
- Features: Separate
- Level: Separate
- Area: 224 Square Feet
- Dimensions: 16x14
Heating
- Central
Cooling
- Central Air
Appliances
- Included: Dishwasher, Microwave, Electric Oven, Electric Range
Features
- Ceiling Fan(s), Walk-In Closet(s), Primary Bedroom Main Floor
- Flooring: Concrete, Wood, Laminate
- Basement: Finished
- Has fireplace: No
- Fireplace features: Electric, Gas, Wood Burning
Interior area
- Total structure area: 2,162
- Total interior livable area: 2,162 sqft
- Finished area above ground: 1,226
- Finished area below ground: 936
Property
Parking
- Total spaces: 6
- Parking features: Open
- Uncovered spaces: 6
Features
- Levels: Three Or More
- Stories: 3
- Patio & porch: Deck, Covered, Porch
Lot
- Size: 2 Acres
- Features: Level, Wooded
Details
- Parcel number: 041 06401 000
- Special conditions: Standard
Construction
Type & style
- Home type: SingleFamily
- Architectural style: Log
- Property subtype: Single Family Residence, Residential
Materials
- Log
- Roof: Metal
Condition
- New construction: No
- Year built: 2000
Utilities & green energy
- Sewer: Septic Tank
- Water: Public
- Utilities for property: Water Available
Community & neighborhood
Location
- Region: Portland
- Subdivision: None
Price history
| Date | Event | Price |
|---|---|---|
| 1/31/2024 | Sold | $449,000$208/sqft |
Source: | ||
| 1/2/2024 | Pending sale | $449,000$208/sqft |
Source: | ||
| 12/23/2023 | Listed for sale | $449,000$208/sqft |
Source: | ||
Public tax history
| Year | Property taxes | Tax assessment |
|---|---|---|
| 2024 | $1,361 +28.1% | $95,775 +103% |
| 2023 | $1,062 -0.4% | $47,175 -75% |
| 2022 | $1,067 0% | $188,700 |
Find assessor info on the county website
Neighborhood: 37148
Nearby schools
GreatSchools rating
- 5/10North Sumner Elementary SchoolGrades: K-5Distance: 4 mi
- 6/10Westmoreland Middle SchoolGrades: 6-8Distance: 8.3 mi
- 7/10Westmoreland High SchoolGrades: 9-12Distance: 8.7 mi
Schools provided by the listing agent
- Elementary: North Sumner Elementary
- Middle: Westmoreland Middle School
- High: Westmoreland High School
Source: RealTracs MLS as distributed by MLS GRID. This data may not be complete. We recommend contacting the local school district to confirm school assignments for this home.
Get a cash offer in 3 minutes
Find out how much your home could sell for in as little as 3 minutes with a no-obligation cash offer.
Estimated market value
$460,000
Get a cash offer in 3 minutes
Find out how much your home could sell for in as little as 3 minutes with a no-obligation cash offer.
Estimated market value
$460,000



