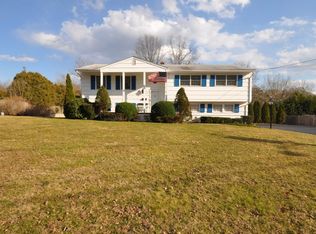Entertainers Heaven! Pristine, move-in ready home in the desired Homestead section of Scotch Plains. The light, bright new EIK w/island & breakfast room flows through double wide pocket doors to the new Family Room addition with gas fireplace, over the new media room or man/she cave. The sliders to patio, with natural gas BBQ connection, take the party out back & beyond to the big flat fenced yard. So many improvements to enjoy: 2019-new kitchen cabinets, granite, and all chic newappliances. New Master Bath Shower. 2017-refinished hardwood floors.2016-new front door & frame , new sliders to patio & kitchen back door. 2015-Hall Bath Renovation. 2011-12- New Boiler and HWH. 2003-added 2 car tandem garage bay to increase from 1 car to 3 car garage. (Daily drivers and the convertible or bicycle collection)
This property is off market, which means it's not currently listed for sale or rent on Zillow. This may be different from what's available on other websites or public sources.
