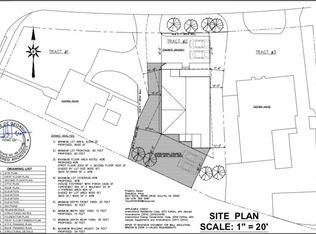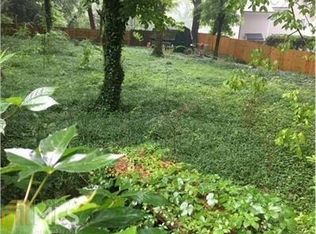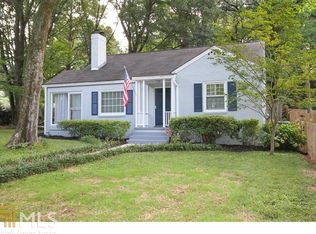Closed
$1,100,000
2271 N Decatur Rd, Decatur, GA 30033
4beds
2,865sqft
Single Family Residence
Built in 2024
8,712 Square Feet Lot
$1,083,200 Zestimate®
$384/sqft
$4,020 Estimated rent
Home value
$1,083,200
$986,000 - $1.19M
$4,020/mo
Zestimate® history
Loading...
Owner options
Explore your selling options
What's special
Ready in the city of Decatur to start a New Construction Custom Modern Country Farmhouse with 4 Bedrooms, 3 Baths, to be completed October 2024. This dramatic open concept design with so many floor to ceiling windows creating an abundance of natural light and a comfortable feel. The Chef's Kitchen with a Breakfast Bar is open to the formal Dining Room and open to Family Room with a fireplace. On the main level is also an Office, Bedroom and Bath. Upstairs are the other 3 bedrooms and 2 baths. Owners suite is a very spacious room with access through the double doors to the private front porch. The Owner's marble Bath Room with double vanity, tub, shower and a large custom closet. Front and rear porches with a private porch for the Owner's Suite.... Convenient to Emory University, Emory Hospital, VA Hospital, Downtown Decatur, CDC, Downtown Atlanta! This is the perfect home.....
Zillow last checked: 8 hours ago
Listing updated: March 28, 2025 at 09:36pm
Listed by:
Gwendolyn G McKinley 7706541283,
GG Sells Atlanta Inc.
Bought with:
Amy Bingaman, 361831
Keller Williams Realty Atl. Partners
Source: GAMLS,MLS#: 10270293
Facts & features
Interior
Bedrooms & bathrooms
- Bedrooms: 4
- Bathrooms: 3
- Full bathrooms: 3
- Main level bathrooms: 1
- Main level bedrooms: 1
Dining room
- Features: Seats 12+, Dining Rm/Living Rm Combo
Kitchen
- Features: Breakfast Area, Breakfast Bar, Breakfast Room, Kitchen Island, Solid Surface Counters
Heating
- Natural Gas
Cooling
- Ceiling Fan(s), Central Air, Zoned
Appliances
- Included: Gas Water Heater, Dishwasher, Double Oven, Disposal, Microwave
- Laundry: In Hall
Features
- Bookcases, High Ceilings, Double Vanity, Walk-In Closet(s), In-Law Floorplan, Roommate Plan
- Flooring: Hardwood, Other, Vinyl, Carpet
- Windows: Double Pane Windows
- Basement: None
- Number of fireplaces: 1
- Fireplace features: Factory Built, Family Room, Gas Starter
- Common walls with other units/homes: No Common Walls
Interior area
- Total structure area: 2,865
- Total interior livable area: 2,865 sqft
- Finished area above ground: 1,365
- Finished area below ground: 1,500
Property
Parking
- Parking features: Kitchen Level, Off Street, Parking Pad
- Has uncovered spaces: Yes
Accessibility
- Accessibility features: Accessible Full Bath, Accessible Doors, Accessible Kitchen, Accessible Entrance, Accessible Hallway(s)
Features
- Levels: Two
- Stories: 2
- Patio & porch: Deck, Porch
- Exterior features: Balcony
- Body of water: None
Lot
- Size: 8,712 sqft
- Features: City Lot, Level
- Residential vegetation: Wooded
Details
- Parcel number: 18 050 21 184
- Special conditions: Investor Owned
Construction
Type & style
- Home type: SingleFamily
- Architectural style: Contemporary
- Property subtype: Single Family Residence
Materials
- Stucco, Wood Siding
- Roof: Concrete
Condition
- To Be Built
- New construction: Yes
- Year built: 2024
Utilities & green energy
- Electric: 220 Volts
- Sewer: Public Sewer
- Water: Public
- Utilities for property: Electricity Available, High Speed Internet, Natural Gas Available, Sewer Connected, Sewer Available, Phone Available, Cable Available, Underground Utilities, Water Available
Green energy
- Water conservation: Low-Flow Fixtures
Community & neighborhood
Security
- Security features: Smoke Detector(s), Security System
Community
- Community features: None
Location
- Region: Decatur
- Subdivision: Ridgeland Park
HOA & financial
HOA
- Has HOA: No
- Services included: None
Other
Other facts
- Listing agreement: Exclusive Right To Sell
- Listing terms: Cash,Conventional,VA Loan
Price history
| Date | Event | Price |
|---|---|---|
| 3/28/2025 | Sold | $1,100,000$384/sqft |
Source: | ||
| 12/31/2024 | Pending sale | $1,100,000$384/sqft |
Source: | ||
| 12/10/2024 | Listed for sale | $1,100,000$384/sqft |
Source: | ||
| 12/6/2024 | Pending sale | $1,100,000$384/sqft |
Source: | ||
| 3/22/2024 | Price change | $1,100,000+378.3%$384/sqft |
Source: | ||
Public tax history
Tax history is unavailable.
Neighborhood: Medlock/North Decatur
Nearby schools
GreatSchools rating
- NAClairemont Elementary SchoolGrades: PK-2Distance: 0.6 mi
- 8/10Beacon Hill Middle SchoolGrades: 6-8Distance: 1.7 mi
- 9/10Decatur High SchoolGrades: 9-12Distance: 1.4 mi
Schools provided by the listing agent
- Elementary: Clairemont
- Middle: Beacon Hill
- High: Decatur
Source: GAMLS. This data may not be complete. We recommend contacting the local school district to confirm school assignments for this home.
Get a cash offer in 3 minutes
Find out how much your home could sell for in as little as 3 minutes with a no-obligation cash offer.
Estimated market value$1,083,200
Get a cash offer in 3 minutes
Find out how much your home could sell for in as little as 3 minutes with a no-obligation cash offer.
Estimated market value
$1,083,200


