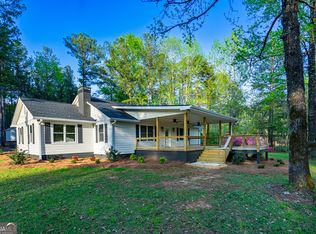Closed
$324,900
2271 Mobley Bridge Rd, Hogansville, GA 30230
3beds
2,123sqft
Single Family Residence
Built in 1989
1.25 Acres Lot
$325,800 Zestimate®
$153/sqft
$1,653 Estimated rent
Home value
$325,800
$209,000 - $508,000
$1,653/mo
Zestimate® history
Loading...
Owner options
Explore your selling options
What's special
Welcome home to this peaceful 3BR/2BA retreat on 1.25 private acres with direct views of a beautiful 7-acre Lake! A gated entry leads to a charming ranch on a full basement with a 2 car drive under garage. Enjoy lake views from the vaulted great room, cozy up by the shiplap-accented fireplace, or sip coffee on the covered upper and lower porches. The master suite features sunrise views and a custom barn door, while the kitchen offers appliances, a bar area, and updated lighting. LVP flooring flows through the main living areas and loft/office. The basement is ready to become your dream space, great for a family or bonus room. Enjoy peacful evenings by the lake or gather around the backyard fire pit. Fenced in yard offers great security for your kids or pets!
Zillow last checked: 8 hours ago
Listing updated: October 20, 2025 at 11:04am
Listed by:
Kaley D Hebert 678-378-7519,
Southern Classic Realtors
Bought with:
Andrea Dingman, 349828
BHHS Georgia Properties
Source: GAMLS,MLS#: 10551707
Facts & features
Interior
Bedrooms & bathrooms
- Bedrooms: 3
- Bathrooms: 2
- Full bathrooms: 2
- Main level bathrooms: 2
- Main level bedrooms: 3
Dining room
- Features: Dining Rm/Living Rm Combo, Seats 12+
Kitchen
- Features: Breakfast Area, Breakfast Bar, Breakfast Room, Country Kitchen, Kitchen Island, Pantry
Heating
- Central, Electric
Cooling
- Ceiling Fan(s), Central Air, Electric
Appliances
- Included: Dishwasher, Electric Water Heater, Ice Maker, Oven/Range (Combo), Refrigerator
- Laundry: Mud Room, Other
Features
- Double Vanity, Master On Main Level, Rear Stairs, Roommate Plan, Separate Shower, Split Bedroom Plan, Tile Bath, Vaulted Ceiling(s)
- Flooring: Carpet, Hardwood, Tile, Vinyl
- Windows: Skylight(s)
- Basement: Boat Door,Concrete,Daylight,Exterior Entry,Finished,Full,Interior Entry
- Number of fireplaces: 1
- Fireplace features: Family Room
Interior area
- Total structure area: 2,123
- Total interior livable area: 2,123 sqft
- Finished area above ground: 1,516
- Finished area below ground: 607
Property
Parking
- Total spaces: 2
- Parking features: Attached, Basement, Garage, Garage Door Opener, Parking Pad, RV/Boat Parking, Side/Rear Entrance
- Has attached garage: Yes
- Has uncovered spaces: Yes
Features
- Levels: One and One Half
- Stories: 1
- Patio & porch: Deck, Patio, Porch
- Exterior features: Balcony
- Fencing: Back Yard,Chain Link
- Has view: Yes
- View description: Lake
- Has water view: Yes
- Water view: Lake
- Waterfront features: No Dock Or Boathouse, No Dock Rights
Lot
- Size: 1.25 Acres
- Features: Private
- Residential vegetation: Grassed, Partially Wooded
Details
- Additional structures: Other
- Parcel number: 0243 000006
Construction
Type & style
- Home type: SingleFamily
- Architectural style: Country/Rustic,Ranch
- Property subtype: Single Family Residence
Materials
- Rough-Sawn Lumber
- Foundation: Slab
- Roof: Composition
Condition
- Resale
- New construction: No
- Year built: 1989
Utilities & green energy
- Sewer: Septic Tank
- Water: Public
- Utilities for property: Electricity Available
Community & neighborhood
Security
- Security features: Smoke Detector(s)
Community
- Community features: Lake
Location
- Region: Hogansville
- Subdivision: None
HOA & financial
HOA
- Has HOA: No
- Services included: None
Other
Other facts
- Listing agreement: Exclusive Right To Sell
- Listing terms: 1031 Exchange,Cash,Conventional,FHA,USDA Loan,VA Loan
Price history
| Date | Event | Price |
|---|---|---|
| 10/20/2025 | Sold | $324,900$153/sqft |
Source: | ||
| 9/23/2025 | Pending sale | $324,900$153/sqft |
Source: | ||
| 9/5/2025 | Price change | $324,900-8.5%$153/sqft |
Source: | ||
| 8/21/2025 | Price change | $355,000-2.7%$167/sqft |
Source: | ||
| 8/5/2025 | Price change | $365,000-2.7%$172/sqft |
Source: | ||
Public tax history
| Year | Property taxes | Tax assessment |
|---|---|---|
| 2025 | $3,192 +13.3% | $117,040 +13.3% |
| 2024 | $2,817 +5% | $103,280 +5% |
| 2023 | $2,684 +21.8% | $98,400 +21.5% |
Find assessor info on the county website
Neighborhood: 30230
Nearby schools
GreatSchools rating
- 8/10Hogansville Elementary SchoolGrades: PK-5Distance: 2 mi
- 4/10Callaway Middle SchoolGrades: 6-8Distance: 3.8 mi
- 5/10Callaway High SchoolGrades: 9-12Distance: 5.8 mi
Schools provided by the listing agent
- Elementary: Hogansville
- Middle: Callaway
- High: Callaway
Source: GAMLS. This data may not be complete. We recommend contacting the local school district to confirm school assignments for this home.
Get a cash offer in 3 minutes
Find out how much your home could sell for in as little as 3 minutes with a no-obligation cash offer.
Estimated market value$325,800
Get a cash offer in 3 minutes
Find out how much your home could sell for in as little as 3 minutes with a no-obligation cash offer.
Estimated market value
$325,800
