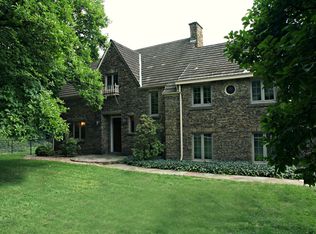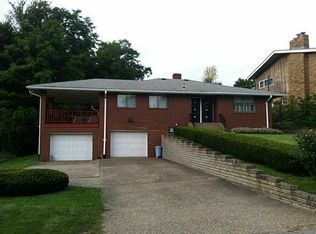Sold for $425,000 on 03/15/24
$425,000
2271 McCrea Rd, Pittsburgh, PA 15235
3beds
--sqft
Single Family Residence
Built in 1961
4,669.88 Square Feet Lot
$435,400 Zestimate®
$--/sqft
$2,298 Estimated rent
Home value
$435,400
$414,000 - $457,000
$2,298/mo
Zestimate® history
Loading...
Owner options
Explore your selling options
What's special
Welcome to 2271 McCrea Road in Churchill borough. This meticulously maintained mid-century Frank Lloyd Wright inspired home is stunning! Enjoy the natural lighting in the living & dining room areas with large Anderson picture windows. Marble accented wood burning fireplace in living room. The walls are the original tongue & groove teak wood. Galley kitchen features updated stainless steel appliances, beautiful backsplash, & quartz counter tops. Custom built spinning hidden bar in the dining room. All 3 bedrooms are spacious & features its own en-suite, Brazilian Koa flooring, & oversized closets. The primary bedroom has a large closet with custom organizer. Cedar lined hall closet. Master bath features a bubble tub & large linen closet. Finished game room & family room has new carpeting. Family room features a beautiful brick accented gas vented fireplace. Laundry room, powder room, & utility room are also on the lower level. Fenced in back yard with beautiful outdoor living space.
Zillow last checked: 8 hours ago
Listing updated: January 07, 2024 at 09:58am
Listed by:
Elizabeth Hornicak 724-864-2121,
COLDWELL BANKER REALTY
Bought with:
John Marzullo, RS323468
COMPASS PENNSYLVANIA, LLC
Source: WPMLS,MLS#: 1626477 Originating MLS: West Penn Multi-List
Originating MLS: West Penn Multi-List
Facts & features
Interior
Bedrooms & bathrooms
- Bedrooms: 3
- Bathrooms: 4
- Full bathrooms: 3
- 1/2 bathrooms: 1
Primary bedroom
- Level: Main
- Dimensions: 20x18
Bedroom 2
- Level: Main
- Dimensions: 15x12
Bedroom 3
- Level: Main
- Dimensions: 15x13
Dining room
- Level: Main
- Dimensions: 14x12
Family room
- Level: Lower
- Dimensions: 20x23
Game room
- Level: Lower
- Dimensions: 27x16
Kitchen
- Level: Main
- Dimensions: 20x09
Laundry
- Level: Main
- Dimensions: 5x5
Living room
- Level: Main
- Dimensions: 23x17
Heating
- Forced Air, Gas
Cooling
- Central Air
Appliances
- Included: Some Electric Appliances, Some Gas Appliances, Cooktop, Dryer, Dishwasher, Disposal, Microwave, Refrigerator, Stove, Washer
Features
- Jetted Tub, Window Treatments
- Flooring: Ceramic Tile, Hardwood, Carpet
- Windows: Window Treatments
- Basement: Finished,Walk-Up Access
- Number of fireplaces: 2
- Fireplace features: Gas, Wood Burning
Property
Parking
- Total spaces: 3
- Parking features: Built In, Garage Door Opener
- Has attached garage: Yes
Features
- Levels: One
- Stories: 1
- Pool features: None
- Has spa: Yes
Lot
- Size: 4,669 sqft
- Dimensions: 95 x 150 x 100
Details
- Parcel number: 0297R00300000000
Construction
Type & style
- Home type: SingleFamily
- Architectural style: Ranch
- Property subtype: Single Family Residence
Condition
- Resale
- Year built: 1961
Utilities & green energy
- Sewer: Public Sewer
- Water: Public
Community & neighborhood
Community
- Community features: Public Transportation
Location
- Region: Pittsburgh
- Subdivision: Blackridge Estates
Price history
| Date | Event | Price |
|---|---|---|
| 3/15/2024 | Sold | $425,000 |
Source: Public Record Report a problem | ||
| 1/5/2024 | Sold | $425,000 |
Source: | ||
| 10/30/2023 | Contingent | $425,000 |
Source: | ||
| 10/6/2023 | Listed for sale | $425,000+84.9% |
Source: | ||
| 6/28/2012 | Listing removed | $229,900 |
Source: Deborah Kane #865876 Report a problem | ||
Public tax history
| Year | Property taxes | Tax assessment |
|---|---|---|
| 2025 | $6,743 +19.9% | $161,300 +12.6% |
| 2024 | $5,622 +729.4% | $143,300 |
| 2023 | $678 | $143,300 |
Find assessor info on the county website
Neighborhood: Churchill
Nearby schools
GreatSchools rating
- 5/10Edgewood El SchoolGrades: PK-5Distance: 1.7 mi
- 2/10DICKSON PREP STEAM ACADEMYGrades: 6-8Distance: 2.5 mi
- 2/10Woodland Hills Senior High SchoolGrades: 9-12Distance: 0.6 mi
Schools provided by the listing agent
- District: Woodland Hills
Source: WPMLS. This data may not be complete. We recommend contacting the local school district to confirm school assignments for this home.

Get pre-qualified for a loan
At Zillow Home Loans, we can pre-qualify you in as little as 5 minutes with no impact to your credit score.An equal housing lender. NMLS #10287.
Sell for more on Zillow
Get a free Zillow Showcase℠ listing and you could sell for .
$435,400
2% more+ $8,708
With Zillow Showcase(estimated)
$444,108
