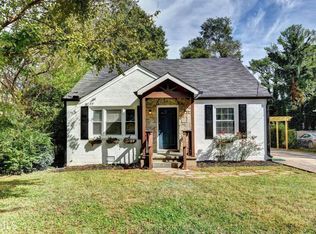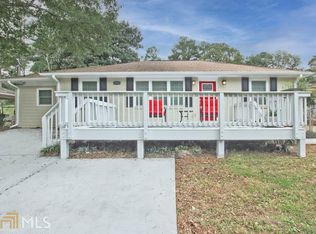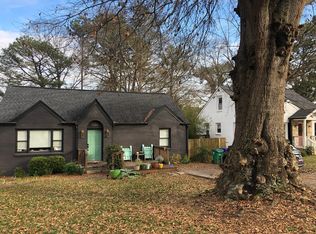Closed
$495,000
2271 Marion Cir, Decatur, GA 30032
3beds
1,620sqft
Single Family Residence
Built in 1952
0.4 Acres Lot
$484,700 Zestimate®
$306/sqft
$1,976 Estimated rent
Home value
$484,700
$436,000 - $538,000
$1,976/mo
Zestimate® history
Loading...
Owner options
Explore your selling options
What's special
Nestled on almost half an acre, this fully renovated modern "farmhouse" brick ranch is the epitome of style and function. A charming covered porch invites you into a bright and airy family/living room with soaring vaulted ceilings. Rich hardwood floors guide you to a chic dining area with trendy shiplap walls. The kitchen is a chef's showstopper, featuring stainless steel appliances, sleek leathered granite countertops, a cozy breakfast bar, an apron-front sink, built in pantry with pull out shelves and hidden spice racks, and an eye-catching custom tile backsplash. Kitchen leads to a second "friends" entrance in large laundry and mudroom, perfect for muddy paws or feet! The primary suite is your private oasis, with an airy ambiance offset by further vaulted ceilings; offering direct access to the backyard, dual closets, and a luxurious spa-like bathroom with a double vanity and a rainfall shower that will make you never want to leave, not forgetting a huge amount of built in storage options! Two additional bedrooms share a beautifully updated hall bathroom. Custom Plantation shutters and recessed Lighting throughout! Nest Thermostat. But the magic doesn't stop inside, step outside to an expansive rear patio perfect for entertaining, overlooking a massive, level fully fenced backyard, perfect for a pool. With a handy storage shed and a firepit area, it's your dream spot for stargazing or hosting summer barbecues. Newer driveway with at least 3 car parking pads. Just a stone's throw from the serene Buena Vista Lake and minutes from the lively Kirkwood & Oakhurst hubs, East Lake Golf course (which hosts the PGA TOUR Championships), East Atlanta Village, Downtown Decatur. With easy I-20 access. This home isn't just a place to live; it's a lifestyle.
Zillow last checked: 8 hours ago
Listing updated: October 18, 2024 at 09:25am
Listed by:
Alex Smith Meier 404-788-6729,
Keller Williams Realty,
Christine Aiken 404-735-6027,
Keller Williams Realty
Bought with:
Non Mls Salesperson, 383170
Non-Mls Company
Source: GAMLS,MLS#: 10367218
Facts & features
Interior
Bedrooms & bathrooms
- Bedrooms: 3
- Bathrooms: 2
- Full bathrooms: 2
- Main level bathrooms: 2
- Main level bedrooms: 3
Kitchen
- Features: Breakfast Area, Breakfast Bar, Pantry
Heating
- Forced Air, Natural Gas
Cooling
- Ceiling Fan(s), Central Air, Electric
Appliances
- Included: Dishwasher, Disposal, Gas Water Heater, Microwave, Refrigerator
- Laundry: Mud Room
Features
- Double Vanity, High Ceilings, Master On Main Level, Walk-In Closet(s)
- Flooring: Hardwood, Tile
- Windows: Double Pane Windows
- Basement: Crawl Space
- Has fireplace: No
- Common walls with other units/homes: No Common Walls
Interior area
- Total structure area: 1,620
- Total interior livable area: 1,620 sqft
- Finished area above ground: 1,620
- Finished area below ground: 0
Property
Parking
- Total spaces: 3
- Parking features: Kitchen Level, Parking Pad
- Has uncovered spaces: Yes
Features
- Levels: One
- Stories: 1
- Patio & porch: Deck, Patio
- Fencing: Back Yard,Fenced
- Body of water: None
Lot
- Size: 0.40 Acres
- Features: Private
Details
- Additional structures: Shed(s)
- Parcel number: 15 171 23 015
Construction
Type & style
- Home type: SingleFamily
- Architectural style: Brick 3 Side,Ranch
- Property subtype: Single Family Residence
Materials
- Brick, Concrete
- Foundation: Pillar/Post/Pier
- Roof: Composition
Condition
- Resale
- New construction: No
- Year built: 1952
Utilities & green energy
- Sewer: Public Sewer
- Water: Public
- Utilities for property: Cable Available, Electricity Available, High Speed Internet, Natural Gas Available, Sewer Available, Water Available
Green energy
- Energy efficient items: Appliances
Community & neighborhood
Security
- Security features: Security System, Smoke Detector(s)
Community
- Community features: Lake, Street Lights, Near Public Transport, Walk To Schools
Location
- Region: Decatur
- Subdivision: East Lake Terrace
HOA & financial
HOA
- Has HOA: No
- Services included: None
Other
Other facts
- Listing agreement: Exclusive Agency
- Listing terms: 1031 Exchange,Cash,Conventional,FHA,VA Loan
Price history
| Date | Event | Price |
|---|---|---|
| 10/15/2024 | Sold | $495,000-0.8%$306/sqft |
Source: | ||
| 9/13/2024 | Pending sale | $499,000$308/sqft |
Source: | ||
| 8/29/2024 | Listed for sale | $499,000+13.4%$308/sqft |
Source: | ||
| 10/12/2022 | Sold | $440,000+3.5%$272/sqft |
Source: Public Record Report a problem | ||
| 9/28/2022 | Pending sale | $425,000$262/sqft |
Source: | ||
Public tax history
| Year | Property taxes | Tax assessment |
|---|---|---|
| 2025 | $6,217 +4% | $196,200 +9.9% |
| 2024 | $5,976 +14.7% | $178,520 +4.6% |
| 2023 | $5,210 -32.4% | $170,720 +2% |
Find assessor info on the county website
Neighborhood: Candler-Mcafee
Nearby schools
GreatSchools rating
- 4/10Ronald E McNair Discover Learning Academy Elementary SchoolGrades: PK-5Distance: 0.8 mi
- 5/10McNair Middle SchoolGrades: 6-8Distance: 1.1 mi
- 3/10Mcnair High SchoolGrades: 9-12Distance: 2.5 mi
Schools provided by the listing agent
- Elementary: Ronald E McNair
- Middle: Mcnair
- High: Mcnair
Source: GAMLS. This data may not be complete. We recommend contacting the local school district to confirm school assignments for this home.
Get a cash offer in 3 minutes
Find out how much your home could sell for in as little as 3 minutes with a no-obligation cash offer.
Estimated market value$484,700
Get a cash offer in 3 minutes
Find out how much your home could sell for in as little as 3 minutes with a no-obligation cash offer.
Estimated market value
$484,700


