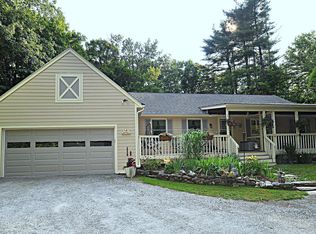Sold for $305,000
$305,000
2271 Jacobs Ladder Rd, Becket, MA 01223
3beds
1,204sqft
Single Family Residence
Built in 1975
1.1 Acres Lot
$309,500 Zestimate®
$253/sqft
$2,609 Estimated rent
Home value
$309,500
$269,000 - $356,000
$2,609/mo
Zestimate® history
Loading...
Owner options
Explore your selling options
What's special
Sweet ranch style home on 1.10 acres of land. Centrally located as the best of the Berkshires awaits you. Wonderful destination for culture, cuisine, outdoor adventure and more! Close proximity to Jacobs Pillow and much more! Large living room with hardwood flooring, A/C mini -split and wood burning fireplace. Bright eat-in kitchen with sliders leading to deck overlooking private yard. Full bathroom with ceramic tile, granite vanity, tub/shower. Three bedrooms with primary bedroom and primary bathroom. Full basement w/bonus room and walk out. Oil heat. 200 AMP electrical. Long paved driveway and storage shed.
Zillow last checked: 8 hours ago
Listing updated: June 01, 2025 at 09:52am
Listed by:
Lisa Kelley 413-243-4647,
MACCARO REAL ESTATE
Bought with:
Lisa Kelley, 9001913
MACCARO REAL ESTATE
Source: BCMLS,MLS#: 245317
Facts & features
Interior
Bedrooms & bathrooms
- Bedrooms: 3
- Bathrooms: 2
- Full bathrooms: 2
Primary bedroom
- Description: Large closet,carpeting
- Level: First
- Area: 165 Square Feet
- Dimensions: 11.00x15.00
Bedroom 2
- Description: Carpeting
- Level: First
- Area: 108 Square Feet
- Dimensions: 10.00x10.80
Bedroom 3
- Description: Carpeting
- Level: First
- Area: 118.8 Square Feet
- Dimensions: 11.00x10.80
Primary bathroom
- Description: Ceramic tile, shower,granite
- Level: First
Full bathroom
- Description: Ceramic tile,tub/shower,granite counter
Bonus room
- Description: Needs flooring
- Level: Lower
- Area: 259.56 Square Feet
- Dimensions: 20.60x12.60
Kitchen
- Description: Eat-Kitchen/Sliders to Deck
- Level: First
- Area: 209 Square Feet
- Dimensions: 19.00x11.00
Living room
- Description: Fireplace,A/C mini-split,hardwood floor
- Level: First
- Area: 250.2 Square Feet
- Dimensions: 18.00x13.90
Heating
- Oil, Wood, Boiler, Hot Water
Appliances
- Included: Dishwasher, Microwave, Range, Refrigerator
Features
- Flooring: Carpet, Ceramic Tile, Laminate, Wood
- Basement: Walk-Out Access,Interior Entry,Full,Partially Finished
Interior area
- Total structure area: 1,204
- Total interior livable area: 1,204 sqft
Property
Parking
- Parking features: Private
- Details: Private
Lot
- Size: 1.10 Acres
Details
- Parcel number: M:2040 L:003600000
- Zoning description: Residential
Construction
Type & style
- Home type: SingleFamily
- Architectural style: Ranch
- Property subtype: Single Family Residence
Materials
- Roof: Asphalt Shingles
Condition
- Year built: 1975
Utilities & green energy
- Electric: 200 Amp
- Sewer: Private Sewer
- Water: Shared Well
Community & neighborhood
Location
- Region: Becket
Price history
| Date | Event | Price |
|---|---|---|
| 5/30/2025 | Sold | $305,000+3.4%$253/sqft |
Source: | ||
| 1/4/2025 | Listed for sale | $295,000+55.3%$245/sqft |
Source: | ||
| 8/28/2020 | Sold | $190,000-2.6%$158/sqft |
Source: | ||
| 7/17/2020 | Pending sale | $195,000$162/sqft |
Source: MACCARO REAL ESTATE #231325 Report a problem | ||
| 7/8/2020 | Listed for sale | $195,000+25.8%$162/sqft |
Source: MACCARO REAL ESTATE #231325 Report a problem | ||
Public tax history
| Year | Property taxes | Tax assessment |
|---|---|---|
| 2025 | $2,047 -9.1% | $233,700 +1.4% |
| 2024 | $2,252 -0.4% | $230,500 +9.7% |
| 2023 | $2,261 +41.9% | $210,100 +42.4% |
Find assessor info on the county website
Neighborhood: 01223
Nearby schools
GreatSchools rating
- 8/10Becket Washington SchoolGrades: PK-5Distance: 5.5 mi
- 4/10Nessacus Regional Middle SchoolGrades: 6-8Distance: 14.7 mi
- 7/10Wahconah Regional High SchoolGrades: 9-12Distance: 15 mi
Schools provided by the listing agent
- Elementary: Becket Washington
- Middle: Nessacus Regional
- High: Wahconah Regional
Source: BCMLS. This data may not be complete. We recommend contacting the local school district to confirm school assignments for this home.
Get pre-qualified for a loan
At Zillow Home Loans, we can pre-qualify you in as little as 5 minutes with no impact to your credit score.An equal housing lender. NMLS #10287.
Sell for more on Zillow
Get a Zillow Showcase℠ listing at no additional cost and you could sell for .
$309,500
2% more+$6,190
With Zillow Showcase(estimated)$315,690
