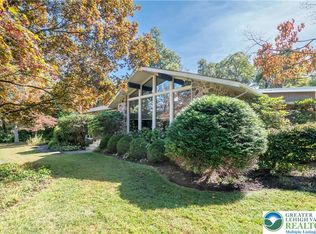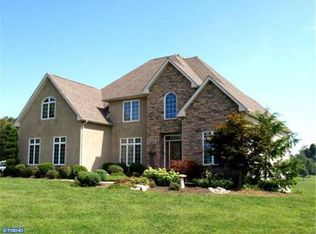Sold for $865,000
$865,000
2271 High Meadow Rd, Coopersburg, PA 18036
4beds
3,336sqft
Single Family Residence
Built in 2006
3.41 Acres Lot
$874,100 Zestimate®
$259/sqft
$3,833 Estimated rent
Home value
$874,100
$813,000 - $944,000
$3,833/mo
Zestimate® history
Loading...
Owner options
Explore your selling options
What's special
Newly remodeled custom-built home on 3.4 acres on a cul-de-sac country road. The entire first floor and all bathrooms were upgraded including fresh paint throughout. Porcelain tile floors run throughout the entire first level and large windows flood the rooms with natural light. The new gourmet kitchen features stainless steel appliances, 6 burner gas stove, quartz counters and back splash, island with seating and coffee bar. The kitchen flows seamlessly to the breakfast area and family room with new stone gas fireplace. There is a spacious living and formal dining room with chair rail and shadow boxes. Completing the first level is a nice size private office, laundry room and half bath. The second level has 4 bedrooms including the large master with walk in closet and luxurious sun-soaked master bath featuring a double vanity, tile shower and soaking tub with jets. The hall bath is also new with a double vanity and tile floors. Did I mention the large bonus room on the second floor? The full walk out basement provides space for all your storage or additional living needs. The large multi-tier deck overlooks the fenced private yard that includes a patio area with firepit. Central air, 2 zone gas heating, a wood/coal back up furnace and generator hook up. A three car side entry garage with man door to the rear deck. Located in award winning Palisades School District there is nothing more to do then move in and enjoy.
Zillow last checked: 8 hours ago
Listing updated: January 03, 2025 at 04:02pm
Listed by:
Scott Freeman 610-476-1172,
Coldwell Banker Hearthside Realtors- Ottsville
Bought with:
BECKY Kuhnel, RS343013
Carol C Dorey Real Estate
Source: Bright MLS,MLS#: PABU2081036
Facts & features
Interior
Bedrooms & bathrooms
- Bedrooms: 4
- Bathrooms: 3
- Full bathrooms: 2
- 1/2 bathrooms: 1
- Main level bathrooms: 1
Basement
- Area: 0
Heating
- Forced Air, Wood Stove, Propane, Wood
Cooling
- Central Air, Electric
Appliances
- Included: Dishwasher, Range, Oven/Range - Gas, Range Hood, Water Heater
- Laundry: Main Level, Laundry Room
Features
- Kitchen Island, Butlers Pantry, Eat-in Kitchen, Soaking Tub, Bathroom - Tub Shower, Bathroom - Stall Shower, Breakfast Area, Family Room Off Kitchen, Kitchen - Gourmet, Recessed Lighting, Upgraded Countertops, Cathedral Ceiling(s)
- Flooring: Ceramic Tile, Carpet
- Basement: Full,Exterior Entry
- Number of fireplaces: 1
- Fireplace features: Gas/Propane, Stone, Wood Burning Stove
Interior area
- Total structure area: 3,336
- Total interior livable area: 3,336 sqft
- Finished area above ground: 3,336
- Finished area below ground: 0
Property
Parking
- Total spaces: 7
- Parking features: Garage Faces Side, Garage Door Opener, Inside Entrance, On Street, Driveway, Attached
- Attached garage spaces: 3
- Uncovered spaces: 4
Accessibility
- Accessibility features: None
Features
- Levels: Two
- Stories: 2
- Patio & porch: Deck
- Pool features: None
- Fencing: Back Yard
Lot
- Size: 3.41 Acres
Details
- Additional structures: Above Grade, Below Grade
- Parcel number: 42012027013
- Zoning: AD
- Special conditions: Standard
Construction
Type & style
- Home type: SingleFamily
- Architectural style: Colonial
- Property subtype: Single Family Residence
Materials
- Vinyl Siding, Stone
- Foundation: Concrete Perimeter
Condition
- Excellent
- New construction: No
- Year built: 2006
Utilities & green energy
- Sewer: On Site Septic
- Water: Well
- Utilities for property: Cable Connected, Propane
Community & neighborhood
Location
- Region: Coopersburg
- Subdivision: High Meadow Farm
- Municipality: SPRINGFIELD TWP
Other
Other facts
- Listing agreement: Exclusive Right To Sell
- Ownership: Fee Simple
Price history
| Date | Event | Price |
|---|---|---|
| 1/3/2025 | Sold | $865,000+1.8%$259/sqft |
Source: | ||
| 10/17/2024 | Contingent | $849,900$255/sqft |
Source: | ||
| 10/11/2024 | Listed for sale | $849,900+80.1%$255/sqft |
Source: | ||
| 7/17/2017 | Sold | $472,000-1.7%$141/sqft |
Source: Public Record Report a problem | ||
| 7/31/2016 | Price change | $480,000-6.8%$144/sqft |
Source: Homestarr Realty #6797168 Report a problem | ||
Public tax history
| Year | Property taxes | Tax assessment |
|---|---|---|
| 2025 | $11,276 | $68,900 |
| 2024 | $11,276 +2.2% | $68,900 |
| 2023 | $11,037 +3% | $68,900 |
Find assessor info on the county website
Neighborhood: 18036
Nearby schools
GreatSchools rating
- 8/10Springfield El SchoolGrades: K-5Distance: 0.8 mi
- 6/10Palisades Middle SchoolGrades: 6-8Distance: 5.1 mi
- 6/10Palisades High SchoolGrades: 9-12Distance: 5.5 mi
Schools provided by the listing agent
- Elementary: Springfield
- Middle: Palms
- High: Palidases
- District: Palisades
Source: Bright MLS. This data may not be complete. We recommend contacting the local school district to confirm school assignments for this home.
Get a cash offer in 3 minutes
Find out how much your home could sell for in as little as 3 minutes with a no-obligation cash offer.
Estimated market value$874,100
Get a cash offer in 3 minutes
Find out how much your home could sell for in as little as 3 minutes with a no-obligation cash offer.
Estimated market value
$874,100

