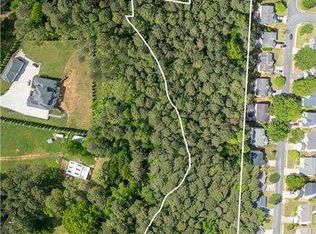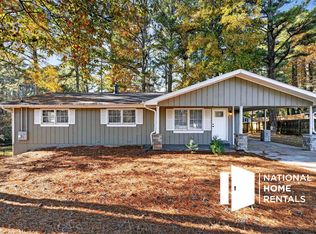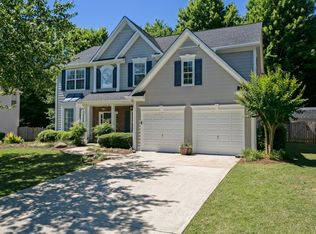Great Opportunity in this 3 Bedroom 2 Bath Ranch Home situated on 1.27 acres, located on Hickory Grove Road in sought after Cobb County. Close proximity to Interstate 75, Kennesaw State University, Town Center Mall. This property backs up to additional 6.81 Acres that is for sale for potential investments. Combine to properties for a perfect subdivision setting. If you looking to be in the heart of it all, this is you place!
This property is off market, which means it's not currently listed for sale or rent on Zillow. This may be different from what's available on other websites or public sources.


