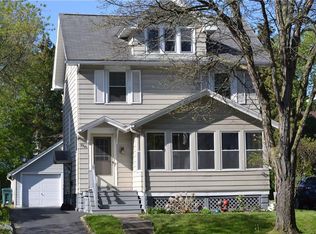Closed
$232,000
2271 E Main St APT 11, Rochester, NY 14609
2beds
1,324sqft
Townhouse, Condominium
Built in 1988
-- sqft lot
$246,500 Zestimate®
$175/sqft
$1,939 Estimated rent
Maximize your home sale
Get more eyes on your listing so you can sell faster and for more.
Home value
$246,500
$227,000 - $269,000
$1,939/mo
Zestimate® history
Loading...
Owner options
Explore your selling options
What's special
Incredibly rare 2 bedroom townhouse in the heart of N. Winton Village on a private street! This incredible, end unit townhome is just steps from Rochester's most popular restaurants, stores, parks & coffee shops & nestled on a secluded, private, neighborhood street with a cul-de-sac! This gorgeous home offers an open concept with a large living room including a W.B fireplace, tons of natural light & fresh paint! The lovely dining room allows easy access to the private deck amongst the lovely yard, or the wonderful kitchen. Perfect for hosting! In the bright, beautiful kitchen, you will surely admire the amount of counter space, newer appliances & fixtures. An updated, half bath with first floor laundry to complete this level! Upstairs you will find two large bedrooms, one of which is the primary with vaulted ceilings & tons of closet space! The full bathroom is stunning with beautiful tile & a lovely vanity. The partially finished basement & the attached garage allow plenty of storage space! H.O.A fee is only $85/ month & covers lawn care & snow plow. Low maintenance living in a beautiful, convenient location! This is truly a HIDDEN GEM! Delayed negotiations for Sept 30, 12pm.
Zillow last checked: 8 hours ago
Listing updated: November 18, 2024 at 06:50am
Listed by:
Jamie E. Cobb 585-279-8020,
RE/MAX Plus
Bought with:
Dean Popoli, 10401201784
Empire Realty Group
Source: NYSAMLSs,MLS#: R1567317 Originating MLS: Rochester
Originating MLS: Rochester
Facts & features
Interior
Bedrooms & bathrooms
- Bedrooms: 2
- Bathrooms: 2
- Full bathrooms: 1
- 1/2 bathrooms: 1
- Main level bathrooms: 1
Heating
- Gas, Forced Air
Cooling
- Central Air
Appliances
- Included: Dryer, Dishwasher, Gas Oven, Gas Range, Gas Water Heater, Refrigerator, Washer
- Laundry: Main Level
Features
- Cathedral Ceiling(s), Entrance Foyer, Living/Dining Room, Sliding Glass Door(s), Solid Surface Counters
- Flooring: Laminate, Varies, Vinyl
- Doors: Sliding Doors
- Windows: Thermal Windows
- Basement: Full,Sump Pump
- Number of fireplaces: 1
Interior area
- Total structure area: 1,324
- Total interior livable area: 1,324 sqft
Property
Parking
- Total spaces: 1
- Parking features: Attached, Garage, Other, See Remarks
- Attached garage spaces: 1
Features
- Levels: Two
- Stories: 2
- Patio & porch: Deck
- Exterior features: Deck
Lot
- Size: 7,840 sqft
- Dimensions: 58 x 136
- Features: Cul-De-Sac, Residential Lot
Details
- Parcel number: 26140010782000010410030000
- Special conditions: Standard
Construction
Type & style
- Home type: Condo
- Property subtype: Townhouse, Condominium
Materials
- Vinyl Siding, Copper Plumbing
- Roof: Asphalt
Condition
- Resale
- Year built: 1988
Utilities & green energy
- Electric: Circuit Breakers
- Sewer: Connected
- Water: Connected, Public
- Utilities for property: Cable Available, Sewer Connected, Water Connected
Community & neighborhood
Location
- Region: Rochester
- Subdivision: Hazelton Court Sec 02
HOA & financial
HOA
- HOA fee: $85 monthly
- Services included: Other, Snow Removal, See Remarks, Trash
- Association name: Self Management
- Association phone: 000-000-0000
Other
Other facts
- Listing terms: Cash,Conventional,FHA,VA Loan
Price history
| Date | Event | Price |
|---|---|---|
| 11/15/2024 | Sold | $232,000+16.1%$175/sqft |
Source: | ||
| 10/1/2024 | Pending sale | $199,900$151/sqft |
Source: | ||
| 9/25/2024 | Listed for sale | $199,900+42.9%$151/sqft |
Source: | ||
| 8/27/2018 | Sold | $139,900$106/sqft |
Source: | ||
| 7/11/2018 | Pending sale | $139,900$106/sqft |
Source: Howard Hanna - Henrietta #R1116747 Report a problem | ||
Public tax history
Tax history is unavailable.
Neighborhood: North Winton Village
Nearby schools
GreatSchools rating
- 3/10School 28 Henry HudsonGrades: K-8Distance: 0.4 mi
- 2/10East High SchoolGrades: 9-12Distance: 0.6 mi
- 4/10East Lower SchoolGrades: 6-8Distance: 0.6 mi
Schools provided by the listing agent
- District: Rochester
Source: NYSAMLSs. This data may not be complete. We recommend contacting the local school district to confirm school assignments for this home.
