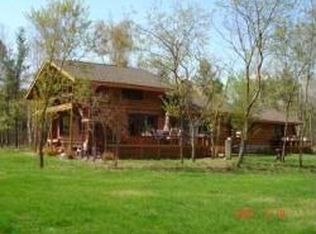Sold for $480,000 on 01/02/26
$480,000
2271 Creek Rd, Saint Germain, WI 54558
4beds
3,032sqft
Single Family Residence
Built in 1985
5 Acres Lot
$480,200 Zestimate®
$158/sqft
$2,380 Estimated rent
Home value
$480,200
Estimated sales range
Not available
$2,380/mo
Zestimate® history
Loading...
Owner options
Explore your selling options
What's special
The ultimate privacy parcel! Nicely maintained and freshly stained full log home surrounded by 1,000's of acres of the Northern Highland State Forest. The main level provides a spacious kitchen & dining area, living room with a wood burning fireplace, two full baths and three generously sized bedrooms. The loft bedroom features a fireplace and walks out to a deck overlooking the property. The lower level is partially finished with a comfortable family room and also provides a workshop and storage area. Outside you will enjoy the multiple decks and 3-car garage with an additional 14 ft of covered storage space. This exceptional property provides unlimited recreational opportunities right outside your door and amazing views from every room in the house. Plum Creek runs close to the property and many lakes, including Big St Germain, are just minutes away. If your're searching for privacy and beautiful scenery, this is your home!
Zillow last checked: 8 hours ago
Listing updated: January 02, 2026 at 03:06pm
Listed by:
TODD JOHNSON 715-365-3012,
FIRST WEBER - RHINELANDER
Bought with:
CHRIS RAASCH, 56928 - 90
WOODLAND LAKES REALTY, LLC
Source: GNMLS,MLS#: 212041
Facts & features
Interior
Bedrooms & bathrooms
- Bedrooms: 4
- Bathrooms: 2
- Full bathrooms: 2
Primary bedroom
- Level: Second
- Dimensions: 17x27
Bedroom
- Level: First
- Dimensions: 12x13
Bedroom
- Level: First
- Dimensions: 10x12
Bedroom
- Level: First
- Dimensions: 9x13
Bathroom
- Level: First
Bathroom
- Level: First
Kitchen
- Level: First
- Dimensions: 13x22
Living room
- Level: First
- Dimensions: 17x27
Recreation
- Level: Basement
- Dimensions: 21x26'6
Heating
- Forced Air, Propane
Cooling
- Central Air
Appliances
- Included: Microwave, Propane Water Heater, Range, Refrigerator, Trash Compactor
- Laundry: Washer Hookup, In Basement
Features
- Basement: Partial,Partially Finished
- Number of fireplaces: 1
- Fireplace features: Multiple, Wood Burning
Interior area
- Total structure area: 3,032
- Total interior livable area: 3,032 sqft
- Finished area above ground: 2,475
- Finished area below ground: 557
Property
Parking
- Total spaces: 3
- Parking features: Detached, Garage
- Garage spaces: 3
Features
- Levels: One and One Half
- Stories: 1
- Patio & porch: Deck, Open
- Frontage length: 0,0
Lot
- Size: 5 Acres
- Features: Adjacent To Public Land, Dead End, Wooded
Details
- Parcel number: 242100124
- Zoning description: Forestry
Construction
Type & style
- Home type: SingleFamily
- Architectural style: One and One Half Story
- Property subtype: Single Family Residence
Materials
- Log
- Foundation: Block
- Roof: Composition,Shingle
Condition
- Year built: 1985
Utilities & green energy
- Sewer: Conventional Sewer
- Water: Drilled Well
Community & neighborhood
Location
- Region: Saint Germain
Other
Other facts
- Ownership: Fee Simple
Price history
| Date | Event | Price |
|---|---|---|
| 1/2/2026 | Sold | $480,000-4%$158/sqft |
Source: | ||
| 8/27/2025 | Price change | $499,900-2%$165/sqft |
Source: | ||
| 8/16/2025 | Price change | $509,900-1.9%$168/sqft |
Source: | ||
| 7/18/2025 | Price change | $519,900-1.9%$171/sqft |
Source: | ||
| 6/17/2025 | Price change | $529,900-3.6%$175/sqft |
Source: | ||
Public tax history
| Year | Property taxes | Tax assessment |
|---|---|---|
| 2024 | $2,478 -4.2% | $304,000 |
| 2023 | $2,587 +2.3% | $304,000 |
| 2022 | $2,529 -0.7% | $304,000 |
Find assessor info on the county website
Neighborhood: 54558
Nearby schools
GreatSchools rating
- 5/10Northland Pines Elementary-St GermainGrades: PK-4Distance: 4.2 mi
- 5/10Northland Pines Middle SchoolGrades: 7-8Distance: 14.6 mi
- 8/10Northland Pines High SchoolGrades: 9-12Distance: 14.6 mi
Schools provided by the listing agent
- High: VI Northland Pines
Source: GNMLS. This data may not be complete. We recommend contacting the local school district to confirm school assignments for this home.

Get pre-qualified for a loan
At Zillow Home Loans, we can pre-qualify you in as little as 5 minutes with no impact to your credit score.An equal housing lender. NMLS #10287.
