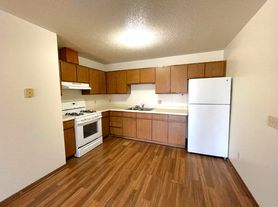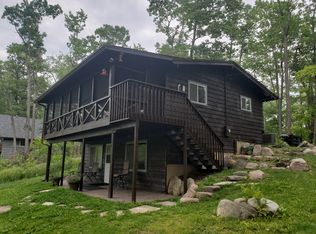Fully Furnished Lakefront Home w/ Loft & Bar - Monthly Rental (Nov - April)
Lakefront cabin-style home on quiet North Pipe Lake near Turtle Lake & Cumberland.
Queen & full beds in loft + queen murphy & twin roll-away on lower level, where a glass garage door opens lakeside from a cozy bar/lounge.
Main level has wood-stove & gathering kitchen.
Enjoy a panoramic lake-view deck & screened-in porch. Fish off the dock, paddle to the public beach on Pipe Lake, or load your boat at the public landing and dock it here.
Year-round retreat near ski, snowmobile, & hiking trails.
Dogs ok!
Note this is a vacation short term rental during warmer months so all furniture and items on the property must stay. Just bring you, your necessities, and your pup (if applicable). Perfect for traveling, nurses, work deployment, sabbaticals, etc.
Utilities are paid by renter. Internet is optional- Starlink onsite for $120/mo.
This is a vacation short-term rental during warmer months so all items and furniture must stay on site. It is fully furnished - just bring you, your belongings and dog (if applicable).
House for rent
Accepts Zillow applications
$2,400/mo
2271 20th St, Comstock, WI 54826
2beds
1,564sqft
Price may not include required fees and charges.
Single family residence
Available now
Dogs OK
Wall unit
In unit laundry
Off street parking
Forced air
What's special
Quiet north pipe lakeLakefront cabin-style homeGathering kitchenFish off the dockScreened-in porchPanoramic lake-view deck
- 108 days |
- -- |
- -- |
Travel times
Facts & features
Interior
Bedrooms & bathrooms
- Bedrooms: 2
- Bathrooms: 2
- Full bathrooms: 2
Heating
- Forced Air
Cooling
- Wall Unit
Appliances
- Included: Dishwasher, Dryer, Freezer, Microwave, Oven, Refrigerator, Washer
- Laundry: In Unit
Features
- Flooring: Hardwood
- Furnished: Yes
Interior area
- Total interior livable area: 1,564 sqft
Property
Parking
- Parking features: Off Street
- Details: Contact manager
Features
- Exterior features: Heating system: Forced Air, Utilities fee required
Details
- Parcel number: 028001830000
Construction
Type & style
- Home type: SingleFamily
- Property subtype: Single Family Residence
Community & HOA
Location
- Region: Comstock
Financial & listing details
- Lease term: 1 Month
Price history
| Date | Event | Price |
|---|---|---|
| 10/20/2025 | Price change | $2,400+20.1%$2/sqft |
Source: Zillow Rentals | ||
| 10/2/2025 | Price change | $1,999-16.7%$1/sqft |
Source: Zillow Rentals | ||
| 9/11/2025 | Price change | $2,400-12.7%$2/sqft |
Source: Zillow Rentals | ||
| 7/17/2025 | Listed for rent | $2,750$2/sqft |
Source: Zillow Rentals | ||
| 5/23/2025 | Sold | $400,000+0%$256/sqft |
Source: | ||

