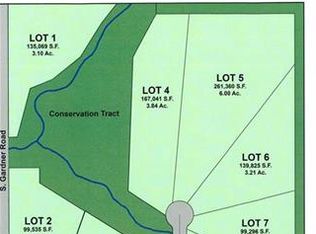Sold
Price Unknown
22707 S Gardner Rd, Spring Hill, KS 66083
3beds
1,955sqft
Single Family Residence
Built in 1979
9.66 Acres Lot
$631,800 Zestimate®
$--/sqft
$2,317 Estimated rent
Home value
$631,800
$436,000 - $910,000
$2,317/mo
Zestimate® history
Loading...
Owner options
Explore your selling options
What's special
Welcome to your private country retreat!
Nestled on 9.66 acres of serene countryside, this beautifully updated ranch-style home offers the ideal blend of modern comfort, wide-open space, and practical extras—including a newer 30x50 outbuilding with room for vehicles, equipment, or a workshop.
The home features 3 bedrooms and 2.1 bathrooms, with a warm and inviting living room complete with a cozy fireplace and abundant natural light. The kitchen flows seamlessly into an expanded dining area surrounded by windows—perfect for soaking in the landscape.
The primary suite is a comfortable haven, while two additional bedrooms provide flexible space for guests, a home office, or hobbies. Two full bathrooms are also located on the main level, thoughtfully designed for ease of everyday living.
The finished basement includes a large family room, a half bath, and generous unfinished space for storage or future customization—plus a dedicated storm shelter and an attached single-car garage. A 3-season porch is an added bonus!
Outdoors, enjoy room to roam, garden, or explore your favorite pastimes. The three oversized doors on the outbuilding offer easy access for vehicles, farm equipment, or creative pursuits, and a covered overhang offers shaded outdoor seating.
With easy access to Olathe and Overland Park, this property offers peaceful country living without giving up proximity to city conveniences. Whether you're dreaming of a hobby farm, a quiet homestead, or simply space to grow—this one has it all!
Zillow last checked: 8 hours ago
Listing updated: October 11, 2025 at 06:32pm
Listing Provided by:
Scott Strevell 913-269-4269,
Keller Williams Realty Partners Inc.,
KC HOMES365 TEAM 913-258-2000,
Keller Williams Realty Partners Inc.
Bought with:
KC HOMES365 TEAM
Keller Williams Realty Partners Inc.
Source: Heartland MLS as distributed by MLS GRID,MLS#: 2542217
Facts & features
Interior
Bedrooms & bathrooms
- Bedrooms: 3
- Bathrooms: 3
- Full bathrooms: 2
- 1/2 bathrooms: 1
Primary bedroom
- Level: Main
- Dimensions: 13 x 12
Bedroom 2
- Level: Main
- Dimensions: 12 x 12
Bedroom 3
- Level: Main
- Dimensions: 11 x 10
Bathroom 2
- Level: Main
Dining room
- Level: Main
- Dimensions: 19 x 14
Family room
- Level: Lower
- Dimensions: 26 x 13
Half bath
- Level: Lower
Kitchen
- Level: Main
- Dimensions: 16 x 9
Living room
- Level: Main
- Dimensions: 23 x 13
Other
- Level: Lower
- Dimensions: 16 x 9
Other
- Level: Lower
- Dimensions: 10 x 9
Sun room
- Level: Main
- Dimensions: 15 x 11
Heating
- Heat Pump
Cooling
- Electric
Appliances
- Included: Dishwasher, Refrigerator, Built-In Electric Oven
- Laundry: In Basement
Features
- Ceiling Fan(s), Stained Cabinets
- Flooring: Carpet, Tile, Wood
- Windows: Thermal Windows
- Basement: Concrete,Finished,Interior Entry,Walk-Out Access
- Number of fireplaces: 1
- Fireplace features: Living Room
Interior area
- Total structure area: 1,955
- Total interior livable area: 1,955 sqft
- Finished area above ground: 1,617
- Finished area below ground: 338
Property
Parking
- Total spaces: 4
- Parking features: Basement, Detached, Garage Faces Side
- Attached garage spaces: 4
Features
- Patio & porch: Deck
- Has private pool: Yes
- Pool features: Above Ground
Lot
- Size: 9.66 Acres
- Features: Acreage
Details
- Additional structures: Gazebo, Outbuilding
- Parcel number: 0472500000019.000
Construction
Type & style
- Home type: SingleFamily
- Architectural style: Traditional
- Property subtype: Single Family Residence
Materials
- Frame, Vinyl Siding
- Roof: Composition
Condition
- Year built: 1979
Utilities & green energy
- Sewer: Septic Tank
- Water: Rural - Verify
Community & neighborhood
Location
- Region: Spring Hill
- Subdivision: Other
HOA & financial
HOA
- Has HOA: No
Other
Other facts
- Listing terms: Cash,Conventional,FHA,VA Loan
- Ownership: Estate/Trust
- Road surface type: Paved
Price history
| Date | Event | Price |
|---|---|---|
| 5/22/2025 | Sold | -- |
Source: | ||
| 4/14/2025 | Pending sale | $565,000$289/sqft |
Source: | ||
| 4/11/2025 | Listed for sale | $565,000$289/sqft |
Source: | ||
Public tax history
Tax history is unavailable.
Neighborhood: 66083
Nearby schools
GreatSchools rating
- 7/10Nike Elementary SchoolGrades: PK-4Distance: 4 mi
- 4/10Trail Ridge Middle SchoolGrades: 5-8Distance: 6.1 mi
- 6/10Gardner Edgerton High SchoolGrades: 9-12Distance: 7.1 mi
Schools provided by the listing agent
- Elementary: Nike
- Middle: Trailridge
- High: Gardner Edgerton
Source: Heartland MLS as distributed by MLS GRID. This data may not be complete. We recommend contacting the local school district to confirm school assignments for this home.
Get a cash offer in 3 minutes
Find out how much your home could sell for in as little as 3 minutes with a no-obligation cash offer.
Estimated market value
$631,800
Get a cash offer in 3 minutes
Find out how much your home could sell for in as little as 3 minutes with a no-obligation cash offer.
Estimated market value
$631,800
