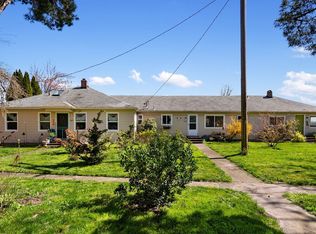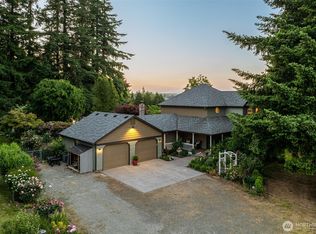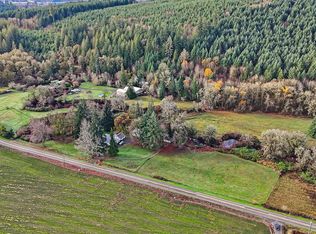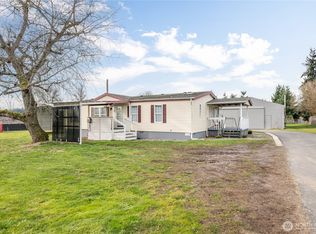A very rare opportunity for a unique & beautiful 5.32 Farm Acres nestled in the middle of Scenic Historical Sauvie Island. On clear days, enjoy unobstructed views of Mount Hood, Mt Adams & Mt St Helens. Wake up to Sunrises over the East Mountains out the back Kitchen & Family Room Windows and from the huge back deck enjoying your morning coffee. Plus watch the gorgeous Sunsets over the West Hills out Front. You will appreciate the back deck never ending Views of Agricultural land and distant Barns, even watch the Ships float past the trees in the distance. Enjoy the shade of the Mature Oak Grove & a few mature King Apple & Fig trees next to the home set back off the road, waiting for picnics. The 3 story barn was built in the 1930's and used to house & feed workers as part of the New Deal Program of the Great Depression. The well pump house has brand new equipment installed July 2023 and the 50 year plus roofing is only 5 years old. This 5 plus acres of fertile Sauvie Island soil is surrounded by ancient migratory bird flyways, lakes and nature. Brand New Furnace & A/C. 15 minutes to Downtown Portland.
Active
Price cut: $20K (1/16)
$875,000
22704 NW Reeder Rd, Portland, OR 97231
3beds
1,848sqft
Est.:
Residential, Manufactured Home
Built in 1990
5.32 Acres Lot
$-- Zestimate®
$473/sqft
$-- HOA
What's special
Well pump houseMature oak grove
- 740 days |
- 988 |
- 42 |
Zillow last checked: 8 hours ago
Listing updated: January 16, 2026 at 04:43am
Listed by:
Shirley Walton 503-310-5064,
Premiere Property Group, LLC
Source: RMLS (OR),MLS#: 24168615
Facts & features
Interior
Bedrooms & bathrooms
- Bedrooms: 3
- Bathrooms: 2
- Full bathrooms: 2
- Main level bathrooms: 2
Rooms
- Room types: Laundry, Bedroom 2, Bedroom 3, Dining Room, Family Room, Kitchen, Living Room, Primary Bedroom
Primary bedroom
- Features: Bathtub, Shower, Soaking Tub, Vaulted Ceiling, Walkin Closet
- Level: Main
Bedroom 2
- Features: Vaulted Ceiling
- Level: Main
Bedroom 3
- Features: Vaulted Ceiling
- Level: Main
Dining room
- Features: Deck, Vaulted Ceiling
- Level: Main
Family room
- Level: Main
Kitchen
- Features: Dishwasher, Free Standing Range, Free Standing Refrigerator, Laminate Flooring, Vaulted Ceiling
- Level: Main
Living room
- Features: Vaulted Ceiling
- Level: Main
Heating
- Forced Air
Cooling
- Heat Pump
Appliances
- Included: Dishwasher, Free-Standing Range, Range Hood, Stainless Steel Appliance(s), Water Softener, Free-Standing Refrigerator, Electric Water Heater
- Laundry: Laundry Room
Features
- Ceiling Fan(s), High Ceilings, Soaking Tub, Vaulted Ceiling(s), Bathtub, Shower, Walk-In Closet(s)
- Flooring: Laminate
- Windows: Vinyl Frames
- Basement: Crawl Space
Interior area
- Total structure area: 1,848
- Total interior livable area: 1,848 sqft
Property
Parking
- Parking features: Driveway, RV Access/Parking, RV Boat Storage
- Has uncovered spaces: Yes
Accessibility
- Accessibility features: Main Floor Bedroom Bath, One Level, Utility Room On Main, Walkin Shower, Accessibility
Features
- Stories: 1
- Patio & porch: Deck
- Fencing: None
- Has view: Yes
- View description: Mountain(s), Territorial, Valley
Lot
- Size: 5.32 Acres
- Features: Level, Private, Acres 5 to 7
Details
- Additional structures: RVParking, RVBoatStorage, Barnnull
- Parcel number: R324780
- Zoning: EFU
Construction
Type & style
- Home type: MobileManufactured
- Architectural style: Ranch
- Property subtype: Residential, Manufactured Home
Materials
- Board & Batten Siding, Pole, T111 Siding
- Foundation: Block, Skirting
- Roof: Composition
Condition
- Resale
- New construction: No
- Year built: 1990
Utilities & green energy
- Electric: Volt220
- Sewer: Septic Tank, Standard Septic
- Water: Private, Well
- Utilities for property: Other Internet Service, Satellite Internet Service
Community & HOA
HOA
- Has HOA: No
Location
- Region: Portland
Financial & listing details
- Price per square foot: $473/sqft
- Tax assessed value: $282,930
- Annual tax amount: $3,144
- Date on market: 2/1/2024
- Listing terms: Call Listing Agent,Cash,Contract,Conventional,Owner Will Carry
- Electric utility on property: Yes
- Road surface type: Paved
Estimated market value
Not available
Estimated sales range
Not available
Not available
Price history
Price history
| Date | Event | Price |
|---|---|---|
| 1/16/2026 | Price change | $875,000-2.2%$473/sqft |
Source: | ||
| 11/4/2025 | Price change | $895,000-3.2%$484/sqft |
Source: | ||
| 9/10/2025 | Pending sale | $925,000$501/sqft |
Source: | ||
| 8/13/2024 | Price change | $925,000-2.6%$501/sqft |
Source: | ||
| 8/5/2024 | Listed for sale | $950,000$514/sqft |
Source: | ||
Public tax history
Public tax history
| Year | Property taxes | Tax assessment |
|---|---|---|
| 2025 | $3,286 +2.4% | $200,740 +2% |
| 2024 | $3,208 +2% | $196,730 +2.6% |
| 2023 | $3,145 +3.3% | $191,720 +2.9% |
Find assessor info on the county website
BuyAbility℠ payment
Est. payment
$5,184/mo
Principal & interest
$4178
Property taxes
$700
Home insurance
$306
Climate risks
Neighborhood: 97231
Nearby schools
GreatSchools rating
- 9/10Grant Watts Elementary SchoolGrades: K-3Distance: 5.5 mi
- 5/10Scappoose Middle SchoolGrades: 7-8Distance: 5.9 mi
- 8/10Scappoose High SchoolGrades: 9-12Distance: 5.4 mi
Schools provided by the listing agent
- Elementary: Sauvie Island,Scappoose
- Middle: Scappoose
- High: Scappoose
Source: RMLS (OR). This data may not be complete. We recommend contacting the local school district to confirm school assignments for this home.
- Loading







