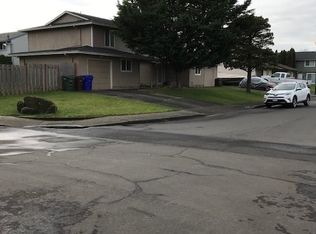Sold
$540,000
22701 NE Hancock St, Fairview, OR 97024
4beds
1,502sqft
Residential, Single Family Residence
Built in 1978
0.37 Acres Lot
$550,400 Zestimate®
$360/sqft
$2,746 Estimated rent
Home value
$550,400
$523,000 - $578,000
$2,746/mo
Zestimate® history
Loading...
Owner options
Explore your selling options
What's special
Beautiful, move-in ready home with spacious lot, plus adjacent lot! Two separate tax lots sold together. Pride of ownership shows in this expertly maintained, one-owner home. Enjoy 4 bedrooms, 2 full baths, plus a living room AND family room. There is space for everyone! (Tax records show 1607 sqft.) Gather with family and friends in the beautifully landscaped backyard complete with an extensive patio and inviting gazebo (with heaters and lights!). The property includes RV parking/boat storage and two sheds. Home upgrades include vinyl windows, downstairs remodel in 2020, remodeled bathrooms, newer carpet, newer stainless steel kitchen appliances, PEX water supply lines, new heat pump motor. It’s rare to find this much space in the city. Potential uses of the adjacent lot: create an investment property, build an ADU or a shop! Buyer to do due diligence on build-ability of second lot.
Zillow last checked: 8 hours ago
Listing updated: October 16, 2024 at 12:30am
Listed by:
Andrea Hartman 541-954-7927,
Cascade Hasson Sotheby's International Realty
Bought with:
Carlos Landa, 201237215
Premiere Property Group, LLC
Source: RMLS (OR),MLS#: 24629334
Facts & features
Interior
Bedrooms & bathrooms
- Bedrooms: 4
- Bathrooms: 2
- Full bathrooms: 2
Primary bedroom
- Features: Bathroom, Closet, Double Sinks, Wallto Wall Carpet
- Level: Upper
- Area: 143
- Dimensions: 13 x 11
Bedroom 2
- Features: Closet, Wallto Wall Carpet
- Level: Upper
- Area: 80
- Dimensions: 8 x 10
Bedroom 3
- Features: Closet, Wallto Wall Carpet
- Level: Upper
- Area: 110
- Dimensions: 10 x 11
Bedroom 4
- Features: Closet, Wallto Wall Carpet
- Level: Lower
- Area: 110
- Dimensions: 11 x 10
Dining room
- Features: Patio, Sliding Doors, Laminate Flooring
- Level: Main
- Area: 99
- Dimensions: 9 x 11
Family room
- Features: Wallto Wall Carpet, Wood Stove
- Level: Lower
- Area: 160
- Dimensions: 10 x 16
Kitchen
- Features: Builtin Range, Dishwasher, Microwave, Pantry, Free Standing Refrigerator, Laminate Flooring
- Level: Main
- Area: 90
- Width: 10
Living room
- Features: Fireplace, Wallto Wall Carpet
- Level: Main
- Area: 180
- Dimensions: 15 x 12
Heating
- Forced Air, Fireplace(s)
Cooling
- Heat Pump
Appliances
- Included: Built-In Range, Disposal, Free-Standing Refrigerator, Stainless Steel Appliance(s), Washer/Dryer, Dishwasher, Microwave, Electric Water Heater
- Laundry: Laundry Room
Features
- Closet, Pantry, Bathroom, Double Vanity
- Flooring: Laminate, Wall to Wall Carpet, Wood, Vinyl
- Doors: Sliding Doors
- Windows: Vinyl Frames
- Basement: Crawl Space,Finished
- Number of fireplaces: 1
- Fireplace features: Wood Burning, Wood Burning Stove
Interior area
- Total structure area: 1,502
- Total interior livable area: 1,502 sqft
Property
Parking
- Total spaces: 2
- Parking features: Driveway, RV Access/Parking, RV Boat Storage, Attached
- Attached garage spaces: 2
- Has uncovered spaces: Yes
Features
- Levels: Tri Level
- Stories: 3
- Patio & porch: Patio
- Fencing: Fenced
Lot
- Size: 0.37 Acres
- Features: Corner Lot, Trees, SqFt 15000 to 19999
Details
- Additional structures: Gazebo, RVParking, RVBoatStorage
- Additional parcels included: R213455
- Parcel number: R321040
- Zoning: R-7.5
Construction
Type & style
- Home type: SingleFamily
- Property subtype: Residential, Single Family Residence
Materials
- T111 Siding
- Roof: Composition
Condition
- Resale
- New construction: No
- Year built: 1978
Utilities & green energy
- Gas: Gas
- Sewer: Public Sewer
- Water: Public
Community & neighborhood
Security
- Security features: Security Lights, Security System Owned
Location
- Region: Fairview
Other
Other facts
- Listing terms: Cash,Conventional,FHA,VA Loan
- Road surface type: Paved
Price history
| Date | Event | Price |
|---|---|---|
| 10/9/2024 | Sold | $540,000-1.6%$360/sqft |
Source: | ||
| 8/28/2024 | Pending sale | $549,000$366/sqft |
Source: | ||
| 7/30/2024 | Price change | $549,000-8.5%$366/sqft |
Source: | ||
| 7/25/2024 | Listed for sale | $600,000$399/sqft |
Source: | ||
Public tax history
| Year | Property taxes | Tax assessment |
|---|---|---|
| 2025 | $5,765 +55.5% | $321,190 +52.3% |
| 2024 | $3,708 +2.5% | $210,880 +3% |
| 2023 | $3,619 +2.5% | $204,740 +3% |
Find assessor info on the county website
Neighborhood: 97024
Nearby schools
GreatSchools rating
- 4/10Fairview Elementary SchoolGrades: K-5Distance: 0.3 mi
- 1/10Reynolds Middle SchoolGrades: 6-8Distance: 1.3 mi
- 1/10Reynolds High SchoolGrades: 9-12Distance: 1.5 mi
Schools provided by the listing agent
- Elementary: Fairview
- Middle: Reynolds
- High: Reynolds
Source: RMLS (OR). This data may not be complete. We recommend contacting the local school district to confirm school assignments for this home.
Get a cash offer in 3 minutes
Find out how much your home could sell for in as little as 3 minutes with a no-obligation cash offer.
Estimated market value
$550,400
Get a cash offer in 3 minutes
Find out how much your home could sell for in as little as 3 minutes with a no-obligation cash offer.
Estimated market value
$550,400
