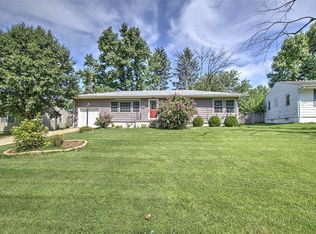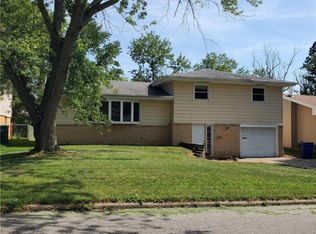Come add your decorative touches to this home and make it your own! Main floor offers 2 bedrooms with potential for a 3rd bedroom. Full bath on main that has been updated with new tile! Entertain your guess in the spacious living room or out back on the deck. Nice hardwood floors throughout. The kitchen has been updated with new counter tops and tile. The unfinished basement offers plenty of space for storage or room to expand the living spaces. Roof less than 5 years old.
This property is off market, which means it's not currently listed for sale or rent on Zillow. This may be different from what's available on other websites or public sources.

