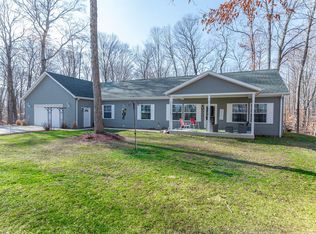Rustic cedar siding with wide porches, decks and balconies offer splendid views of woods, ponds and farmland on this 5 acres of beautiful Green Twp. Enter into a huge living area with gas log fireplace, plank wood and beamed ceiling, updated kitchen large enough to hold them all and bonus room prepared to serve as a bedroom, family room or office. Two additional family beds upstairs share a full bath. Separate cozy apartment above 2-car att garage has 1 bedroom, living area, kitchen, full bath and a private deck overlooking several ponds ready to fish. This one-owner home has over 2,800 SF, 3 possible 4 bedrooms, 3 full baths, GEOTHERMAL heating/cooling system, municipal water, hi-speed internet and the QUIET PRIVACY you desire!
This property is off market, which means it's not currently listed for sale or rent on Zillow. This may be different from what's available on other websites or public sources.

