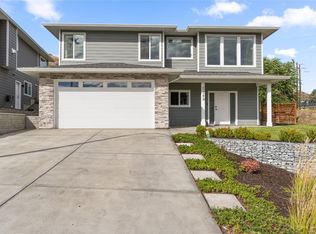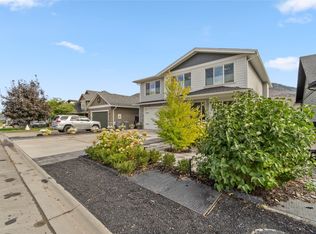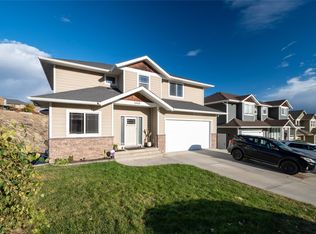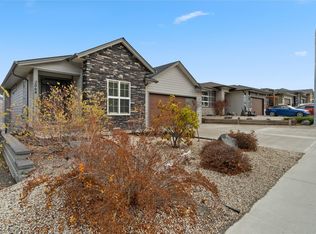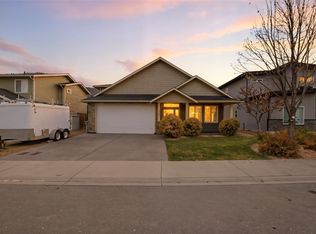2270 Saddleback Dr, Kamloops, BC V2B 0G7
What's special
- 69 days |
- 8 |
- 0 |
Zillow last checked: 8 hours ago
Listing updated: November 17, 2025 at 08:47am
Nolan Pastoor,
Royal LePage Westwin Realty
Facts & features
Interior
Bedrooms & bathrooms
- Bedrooms: 5
- Bathrooms: 3
- Full bathrooms: 3
Primary bedroom
- Description: Primary Bedroom
- Level: Main
- Dimensions: 14.33x12.00
Bedroom
- Description: Bedroom
- Level: Basement
- Dimensions: 10.00x12.00
Bedroom
- Description: Bedroom
- Level: Main
- Dimensions: 11.00x11.00
Bedroom
- Description: Bedroom
- Level: Main
- Dimensions: 10.00x10.00
Bedroom
- Features: Additional Living Quarters
- Level: Basement
- Dimensions: 11.25x11.25
Other
- Description: Ensuite - Three Quarter
- Features: Three Piece Bathroom
- Level: Main
- Dimensions: 0 x 0
Dining room
- Description: Dining Room
- Level: Main
- Dimensions: 10.00x14.00
Other
- Description: Bathroom - Full
- Features: Four Piece Bathroom
- Level: Basement
- Dimensions: 0 x 0
Other
- Description: Bathroom - Full
- Features: Four Piece Bathroom
- Level: Main
- Dimensions: 0 x 0
Kitchen
- Description: Kitchen
- Level: Main
- Dimensions: 9.00x12.00
Kitchen
- Features: Additional Living Quarters
- Level: Basement
- Dimensions: 13.92x8.33
Laundry
- Description: Laundry
- Level: Basement
- Dimensions: 6.00x10.00
Living room
- Description: Living Room
- Level: Main
- Dimensions: 13.00x16.00
Living room
- Description: Recreation Room
- Features: Additional Living Quarters
- Level: Basement
- Dimensions: 11.08x13.08
Heating
- Forced Air, Natural Gas
Cooling
- Central Air
Appliances
- Included: Dryer, Dishwasher, Microwave, Range, Refrigerator, Washer
Features
- Central Vacuum
- Flooring: Mixed
- Windows: Window Treatments
- Basement: Finished,Separate Entrance
- Number of fireplaces: 1
- Fireplace features: Gas
Interior area
- Total interior livable area: 2,277 sqft
- Finished area above ground: 1,327
- Finished area below ground: 950
Property
Parking
- Total spaces: 5
- Parking features: Additional Parking, Attached, Garage, Garage Door Opener, RV Access/Parking, On Street
- Attached garage spaces: 2
Features
- Levels: Two
- Stories: 2
- Patio & porch: Deck, Patio
- Exterior features: Private Yard
- Pool features: None
- Fencing: Fenced
- Has view: Yes
- View description: Panoramic
- Waterfront features: None
Lot
- Size: 5,227.2 Square Feet
- Features: Cul-De-Sac, Easy Access, Landscaped, Level
Details
- Additional structures: Shed(s)
- Parcel number: 030024943
- Zoning: R2
- Special conditions: Standard
Construction
Type & style
- Home type: SingleFamily
- Property subtype: Single Family Residence
Materials
- Fiber Cement, Stone, Wood Frame
- Foundation: Concrete Perimeter
- Roof: Asphalt,Shingle
Condition
- New construction: No
- Year built: 2017
Utilities & green energy
- Sewer: Public Sewer
- Water: Public
Community & HOA
Community
- Features: Recreation Area
HOA
- Has HOA: No
Location
- Region: Kamloops
Financial & listing details
- Price per square foot: C$406/sqft
- Annual tax amount: C$5,245
- Date on market: 10/7/2025
- Cumulative days on market: 86 days
- Ownership: Freehold,Fee Simple
By pressing Contact Agent, you agree that the real estate professional identified above may call/text you about your search, which may involve use of automated means and pre-recorded/artificial voices. You don't need to consent as a condition of buying any property, goods, or services. Message/data rates may apply. You also agree to our Terms of Use. Zillow does not endorse any real estate professionals. We may share information about your recent and future site activity with your agent to help them understand what you're looking for in a home.
Price history
Price history
Price history is unavailable.
Public tax history
Public tax history
Tax history is unavailable.Climate risks
Neighborhood: Batchelor Heights
Nearby schools
GreatSchools rating
No schools nearby
We couldn't find any schools near this home.
- Loading
