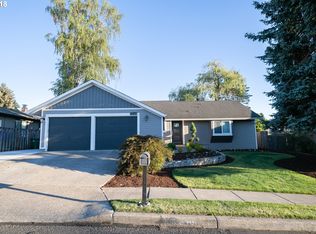Sold
$460,900
2270 SW Lillyben Ct, Gresham, OR 97080
3beds
1,669sqft
Residential, Single Family Residence
Built in 1980
8,712 Square Feet Lot
$448,100 Zestimate®
$276/sqft
$2,636 Estimated rent
Home value
$448,100
$412,000 - $484,000
$2,636/mo
Zestimate® history
Loading...
Owner options
Explore your selling options
What's special
Welcome to your new, one-level home! This 3-bedroom, 2-bathroom residence is located in the desirable Marpol Ridge neighborhood, just minutes from parks, schools, and shopping. Spacious living room with vaulted ceiling, fireplace and featuring a bright and airy floor plan to include large vinyl windows that flood the space with natural light. Fully equipped kitchen with ample cabinet space, perfect for culinary enthusiasts. The refrigerator will stay. 3 nicely sized bedrooms to include a serene master suite with an en-suite bathroom and walk-in closet. Step outside to a nicely fenced backyard, complete with a covered deck, hot tub pad with electricity and ideal for entertaining or relaxing. Situated in a family-friendly neighborhood. Laundry facilities are centrally located in the home (washer and dryer will not stay). This abode features an over-sized, attached 2-car garage with built-in storage cabinets and walk through door to access the double gated RV parking space. Don't miss out on this fantastic opportunity to own a charming home in a sought-after area! Schedule your private showing today. Great one-level home in a desirable neighborhood.
Zillow last checked: 8 hours ago
Listing updated: November 15, 2024 at 03:24am
Listed by:
Catherine Forsythe 503-704-8763,
Berkshire Hathaway HomeServices NW Real Estate
Bought with:
Lani Arms, 201250995
H & H Preferred Real Estate
Source: RMLS (OR),MLS#: 24434965
Facts & features
Interior
Bedrooms & bathrooms
- Bedrooms: 3
- Bathrooms: 2
- Full bathrooms: 2
- Main level bathrooms: 2
Primary bedroom
- Features: Ensuite, Walkin Closet
- Level: Main
- Area: 176
- Dimensions: 16 x 11
Bedroom 2
- Level: Main
- Area: 110
- Dimensions: 11 x 10
Bedroom 3
- Features: Walkin Closet
- Level: Main
- Area: 120
- Dimensions: 12 x 10
Dining room
- Level: Main
- Area: 90
- Dimensions: 10 x 9
Family room
- Features: Fireplace
- Level: Main
- Area: 221
- Dimensions: 17 x 13
Kitchen
- Features: Builtin Range, Dishwasher
- Level: Main
- Area: 200
- Width: 10
Living room
- Features: Ceiling Fan, Fireplace, Vaulted Ceiling
- Level: Main
- Area: 238
- Dimensions: 17 x 14
Heating
- Forced Air, Heat Pump, Fireplace(s)
Cooling
- Heat Pump
Appliances
- Included: Built-In Range, Dishwasher, Disposal, Free-Standing Refrigerator, Range Hood, Gas Water Heater
- Laundry: Laundry Room
Features
- Ceiling Fan(s), High Speed Internet, Walk-In Closet(s), Vaulted Ceiling(s)
- Flooring: Engineered Hardwood, Vinyl, Wall to Wall Carpet
- Doors: Storm Door(s)
- Windows: Aluminum Frames, Vinyl Frames
- Basement: Crawl Space
- Number of fireplaces: 2
- Fireplace features: Insert, Wood Burning
Interior area
- Total structure area: 1,669
- Total interior livable area: 1,669 sqft
Property
Parking
- Total spaces: 2
- Parking features: Driveway, On Street, RV Access/Parking, RV Boat Storage, Garage Door Opener, Attached
- Attached garage spaces: 2
- Has uncovered spaces: Yes
Accessibility
- Accessibility features: Builtin Lighting, Garage On Main, One Level, Accessibility
Features
- Levels: One
- Stories: 1
- Patio & porch: Covered Deck, Deck
- Fencing: Fenced
Lot
- Size: 8,712 sqft
- Dimensions: 82 x 108 x 85 x 100
- Features: Corner Lot, Cul-De-Sac, Sprinkler, SqFt 7000 to 9999
Details
- Additional structures: RVParking, RVBoatStorage, ToolShed
- Parcel number: R213554
- Zoning: LDR
Construction
Type & style
- Home type: SingleFamily
- Architectural style: Ranch
- Property subtype: Residential, Single Family Residence
Materials
- Cedar
- Foundation: Concrete Perimeter
- Roof: Composition
Condition
- Resale
- New construction: No
- Year built: 1980
Utilities & green energy
- Gas: Gas
- Sewer: Public Sewer
- Water: Public
- Utilities for property: Cable Connected
Community & neighborhood
Security
- Security features: Entry
Location
- Region: Gresham
- Subdivision: Marpol Ridge
HOA & financial
HOA
- Has HOA: Yes
- HOA fee: $90 annually
- Amenities included: Athletic Court
Other
Other facts
- Listing terms: Cash,Conventional,FHA,VA Loan
- Road surface type: Paved
Price history
| Date | Event | Price |
|---|---|---|
| 11/15/2024 | Sold | $460,900-2.9%$276/sqft |
Source: | ||
| 10/25/2024 | Pending sale | $474,900$285/sqft |
Source: | ||
| 10/24/2024 | Listed for sale | $474,900+171.4%$285/sqft |
Source: | ||
| 3/24/1999 | Sold | $175,000$105/sqft |
Source: Public Record | ||
Public tax history
| Year | Property taxes | Tax assessment |
|---|---|---|
| 2025 | $6,116 +4.5% | $300,530 +3% |
| 2024 | $5,854 +9.8% | $291,780 +3% |
| 2023 | $5,334 +2.9% | $283,290 +3% |
Find assessor info on the county website
Neighborhood: Southwest
Nearby schools
GreatSchools rating
- 4/10Hollydale Elementary SchoolGrades: K-5Distance: 0.8 mi
- 2/10Dexter Mccarty Middle SchoolGrades: 6-8Distance: 2 mi
- 4/10Gresham High SchoolGrades: 9-12Distance: 2.1 mi
Schools provided by the listing agent
- Elementary: Hollydale
- Middle: Dexter Mccarty
- High: Gresham
Source: RMLS (OR). This data may not be complete. We recommend contacting the local school district to confirm school assignments for this home.
Get a cash offer in 3 minutes
Find out how much your home could sell for in as little as 3 minutes with a no-obligation cash offer.
Estimated market value
$448,100
Get a cash offer in 3 minutes
Find out how much your home could sell for in as little as 3 minutes with a no-obligation cash offer.
Estimated market value
$448,100
