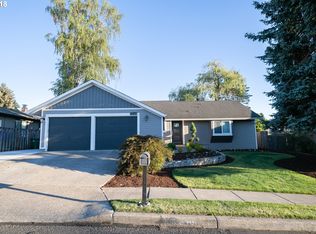Sold
$475,000
2270 SW 23rd St, Gresham, OR 97080
4beds
2,198sqft
Residential, Single Family Residence
Built in 1980
8,276.4 Square Feet Lot
$462,800 Zestimate®
$216/sqft
$3,051 Estimated rent
Home value
$462,800
$426,000 - $504,000
$3,051/mo
Zestimate® history
Loading...
Owner options
Explore your selling options
What's special
Nestled in a peaceful, established neighborhood, blocks from Butler Creek Park, this home awaits your personal touch. Situated on an expansive lot with fantastic curb appeal, the property boasts a beautifully manicured park-like yard, complete with a large patio and deck- perfect for outdoor entertaining! Inside, the main level features a spacious layout, seamlessly connecting the sizable living room with dining and kitchen spaces. Downstairs, the family room has a cozy fireplace and a full bedroom and bathroom, ideal for guests or a home office. Gated RV/boat parking. With its prime location and endless potential, this home presents a unique opportunity to create your next dream home!
Zillow last checked: 8 hours ago
Listing updated: June 06, 2024 at 04:45am
Listed by:
Sarah Lile 503-867-2912,
Reger Homes, LLC
Bought with:
Douglas Carrillo, 201225844
Brantley Christianson Real Estate
Source: RMLS (OR),MLS#: 24240000
Facts & features
Interior
Bedrooms & bathrooms
- Bedrooms: 4
- Bathrooms: 3
- Full bathrooms: 3
- Main level bathrooms: 2
Primary bedroom
- Features: Bathroom, Closet, Vinyl Floor, Walkin Shower, Wallto Wall Carpet
- Level: Main
- Area: 143
- Dimensions: 13 x 11
Bedroom 2
- Features: Closet, Wallto Wall Carpet
- Level: Main
- Area: 108
- Dimensions: 9 x 12
Bedroom 3
- Features: Closet Organizer, Wallto Wall Carpet
- Level: Main
- Area: 90
- Dimensions: 9 x 10
Bedroom 4
- Features: Closet, Laminate Flooring
- Level: Lower
- Area: 99
- Dimensions: 9 x 11
Dining room
- Features: Hardwood Floors, Kitchen Dining Room Combo, Living Room Dining Room Combo
- Level: Main
- Area: 117
- Dimensions: 9 x 13
Family room
- Features: Fireplace, Vinyl Floor
- Level: Lower
- Area: 324
- Dimensions: 27 x 12
Kitchen
- Features: Builtin Range, Dishwasher, Garden Window, Microwave, Nook, Pantry, Free Standing Refrigerator, Vinyl Floor
- Level: Main
- Area: 156
- Width: 12
Living room
- Features: Deck, Fireplace, Laminate Flooring
- Level: Main
- Area: 273
- Dimensions: 13 x 21
Heating
- Forced Air, Fireplace(s)
Cooling
- Central Air
Appliances
- Included: Built-In Range, Dishwasher, Disposal, Free-Standing Refrigerator, Microwave, Washer/Dryer, Gas Water Heater
- Laundry: Laundry Room
Features
- Closet, Bathroom, Closet Organizer, Kitchen Dining Room Combo, Living Room Dining Room Combo, Nook, Pantry, Walkin Shower, Tile
- Flooring: Hardwood, Laminate, Vinyl, Wall to Wall Carpet
- Windows: Double Pane Windows, Vinyl Frames, Garden Window(s)
- Number of fireplaces: 2
- Fireplace features: Wood Burning
Interior area
- Total structure area: 2,198
- Total interior livable area: 2,198 sqft
Property
Parking
- Total spaces: 2
- Parking features: Driveway, RV Access/Parking, Garage Door Opener, Attached
- Attached garage spaces: 2
- Has uncovered spaces: Yes
Features
- Levels: Multi/Split
- Stories: 2
- Patio & porch: Deck, Porch
- Exterior features: Yard
- Fencing: Fenced
- Has view: Yes
- View description: Territorial
Lot
- Size: 8,276 sqft
- Features: Level, SqFt 7000 to 9999
Details
- Additional structures: ToolShed
- Parcel number: R213583
Construction
Type & style
- Home type: SingleFamily
- Property subtype: Residential, Single Family Residence
Materials
- Wood Siding
- Roof: Composition
Condition
- Resale
- New construction: No
- Year built: 1980
Utilities & green energy
- Gas: Gas
- Sewer: Public Sewer
- Water: Public
Community & neighborhood
Location
- Region: Gresham
- Subdivision: Southwest Gresham
HOA & financial
HOA
- Has HOA: Yes
- HOA fee: $90 annually
- Amenities included: Commons, Insurance
Other
Other facts
- Listing terms: Cash,Conventional,FHA
- Road surface type: Concrete, Paved
Price history
| Date | Event | Price |
|---|---|---|
| 6/3/2024 | Sold | $475,000+5.6%$216/sqft |
Source: | ||
| 4/14/2024 | Pending sale | $450,000$205/sqft |
Source: | ||
| 4/11/2024 | Listed for sale | $450,000$205/sqft |
Source: | ||
Public tax history
| Year | Property taxes | Tax assessment |
|---|---|---|
| 2025 | $6,156 +4.5% | $302,490 +3% |
| 2024 | $5,892 +9.8% | $293,680 +3% |
| 2023 | $5,368 +2.9% | $285,130 +3% |
Find assessor info on the county website
Neighborhood: Southwest
Nearby schools
GreatSchools rating
- 4/10Hollydale Elementary SchoolGrades: K-5Distance: 0.9 mi
- 2/10Dexter Mccarty Middle SchoolGrades: 6-8Distance: 2 mi
- 4/10Gresham High SchoolGrades: 9-12Distance: 2.2 mi
Schools provided by the listing agent
- Elementary: Hollydale
- Middle: Dexter Mccarty
- High: Gresham
Source: RMLS (OR). This data may not be complete. We recommend contacting the local school district to confirm school assignments for this home.
Get a cash offer in 3 minutes
Find out how much your home could sell for in as little as 3 minutes with a no-obligation cash offer.
Estimated market value
$462,800
Get a cash offer in 3 minutes
Find out how much your home could sell for in as little as 3 minutes with a no-obligation cash offer.
Estimated market value
$462,800
