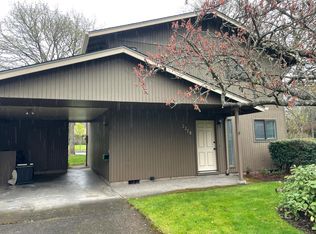Sold
$362,500
2270 Ridgeway Dr, Eugene, OR 97401
2beds
1,288sqft
Residential, Condominium
Built in 1975
-- sqft lot
$365,400 Zestimate®
$281/sqft
$1,956 Estimated rent
Home value
$365,400
$333,000 - $402,000
$1,956/mo
Zestimate® history
Loading...
Owner options
Explore your selling options
What's special
Beautifully maintained 2-bedroom, 1.5-bath hard-to-find single-level end unit condo in the Flintridge Village community! With just under 1,300 square feet of living space, you have plenty of room to spread out and enjoy the peaceful surroundings. The entryway features privacy windows, and additional storage, transitioning to your light and bright living room with cozy carpet and large windows to drench the room with light. The updated kitchen features stainless appliances, quartz countertops, an eat-bar, and an additional dining space with slider to the beauty beyond. Handy laundry room with storage. The generous primary suite features a half bath and walk-in closet. The exterior features a lovely courtyard layout and a partially covered patio. This unit offers access to the onsite community pool! The lush, rolling landscape makes you feel like you are in the middle of nature, yet you are moments to freeway access, shopping, major shopping centers, schools, and more.
Zillow last checked: 8 hours ago
Listing updated: September 10, 2024 at 05:56am
Listed by:
Nick Nelson 541-852-9394,
Keller Williams Realty Eugene and Springfield
Bought with:
OR and WA Non Rmls, NA
Non Rmls Broker
Source: RMLS (OR),MLS#: 24449460
Facts & features
Interior
Bedrooms & bathrooms
- Bedrooms: 2
- Bathrooms: 2
- Full bathrooms: 1
- Partial bathrooms: 1
- Main level bathrooms: 2
Primary bedroom
- Level: Main
- Area: 322
- Dimensions: 14 x 23
Bedroom 2
- Level: Main
Dining room
- Features: Sliding Doors
- Level: Main
- Area: 132
- Dimensions: 11 x 12
Kitchen
- Features: Eat Bar
- Level: Main
- Area: 120
- Width: 12
Living room
- Level: Main
- Area: 294
- Dimensions: 14 x 21
Heating
- Heat Pump
Cooling
- Heat Pump
Appliances
- Included: Dishwasher, Disposal, Free-Standing Range, Microwave, Electric Water Heater
- Laundry: Laundry Room
Features
- Ceiling Fan(s), Solar Tube(s), Eat Bar, Kitchen Island, Pantry, Quartz
- Flooring: Laminate, Wall to Wall Carpet
- Doors: Sliding Doors
- Basement: Crawl Space
Interior area
- Total structure area: 1,288
- Total interior livable area: 1,288 sqft
Property
Parking
- Parking features: Carport, Off Street, Condo Garage (Other)
- Has carport: Yes
Accessibility
- Accessibility features: Ground Level, One Level, Accessibility
Features
- Levels: One
- Stories: 1
- Entry location: Ground Floor
- Patio & porch: Deck, Patio
- Has view: Yes
- View description: Pond, Seasonal, Trees/Woods
- Has water view: Yes
- Water view: Pond
Lot
- Features: Commons, Secluded
Details
- Parcel number: 1147121
Construction
Type & style
- Home type: Condo
- Property subtype: Residential, Condominium
Materials
- T111 Siding
- Foundation: Concrete Perimeter
- Roof: Composition
Condition
- Resale
- New construction: No
- Year built: 1975
Utilities & green energy
- Sewer: Public Sewer
- Water: Public
Community & neighborhood
Location
- Region: Eugene
HOA & financial
HOA
- Has HOA: Yes
- HOA fee: $365 monthly
Other
Other facts
- Listing terms: Cash,Conventional
- Road surface type: Paved
Price history
| Date | Event | Price |
|---|---|---|
| 9/10/2024 | Sold | $362,500+1%$281/sqft |
Source: | ||
| 9/7/2024 | Pending sale | $359,000+105.1%$279/sqft |
Source: | ||
| 1/28/2015 | Sold | $175,000$136/sqft |
Source: | ||
Public tax history
| Year | Property taxes | Tax assessment |
|---|---|---|
| 2025 | $3,774 +1.3% | $193,724 +3% |
| 2024 | $3,728 +2.6% | $188,082 +3% |
| 2023 | $3,633 +4% | $182,604 +3% |
Find assessor info on the county website
Neighborhood: Cal Young
Nearby schools
GreatSchools rating
- 5/10Willagillespie Elementary SchoolGrades: K-5Distance: 0.9 mi
- 5/10Cal Young Middle SchoolGrades: 6-8Distance: 1.1 mi
- 6/10Sheldon High SchoolGrades: 9-12Distance: 1.3 mi
Schools provided by the listing agent
- Elementary: Willagillespie
- Middle: Cal Young
- High: Sheldon
Source: RMLS (OR). This data may not be complete. We recommend contacting the local school district to confirm school assignments for this home.

Get pre-qualified for a loan
At Zillow Home Loans, we can pre-qualify you in as little as 5 minutes with no impact to your credit score.An equal housing lender. NMLS #10287.
