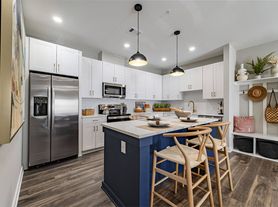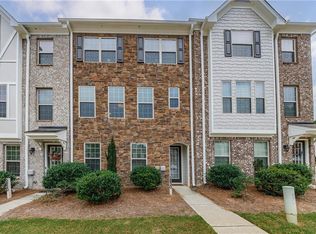UTILITIES INCLUDED!! GORGEOUS BASEMENT APARTMENT RIGHT ON LAKE LANIER. 1 BEDROOM 1 BATH, HOWEVER, THE ADDITIONAL ROOM CAN BE USED FOR ANYTHING YOU WANT, OFFICE, GYM, STUDY, ETC. FULLY RENOVATED HOME WITH COOKS KITCHEN.
Listings identified with the FMLS IDX logo come from FMLS and are held by brokerage firms other than the owner of this website. The listing brokerage is identified in any listing details. Information is deemed reliable but is not guaranteed. 2025 First Multiple Listing Service, Inc.
House for rent
$1,900/mo
2270 Pilgrim Mill Way, Cumming, GA 30041
1beds
6,132sqft
Price may not include required fees and charges.
Singlefamily
Available now
-- Pets
Central air
-- Laundry
Attached garage parking
Central
What's special
Lake lanierFully renovated homeBasement apartment
- 34 days |
- -- |
- -- |
Travel times
Looking to buy when your lease ends?
Consider a first-time homebuyer savings account designed to grow your down payment with up to a 6% match & a competitive APY.
Facts & features
Interior
Bedrooms & bathrooms
- Bedrooms: 1
- Bathrooms: 1
- Full bathrooms: 1
Heating
- Central
Cooling
- Central Air
Appliances
- Included: Dishwasher, Disposal, Microwave, Oven, Range
Features
- View
- Flooring: Carpet
- Has basement: Yes
Interior area
- Total interior livable area: 6,132 sqft
Video & virtual tour
Property
Parking
- Parking features: Attached, Garage, Covered
- Has attached garage: Yes
- Details: Contact manager
Features
- Stories: 1
- Exterior features: Contact manager
- Has view: Yes
- View description: City View
Details
- Parcel number: 221016
Construction
Type & style
- Home type: SingleFamily
- Property subtype: SingleFamily
Materials
- Roof: Composition
Condition
- Year built: 1975
Community & HOA
Location
- Region: Cumming
Financial & listing details
- Lease term: 12 Months
Price history
| Date | Event | Price |
|---|---|---|
| 9/30/2025 | Listed for rent | $1,900 |
Source: FMLS GA #7658019 | ||
| 2/28/2025 | Sold | $925,000-3.6%$151/sqft |
Source: | ||
| 2/3/2025 | Pending sale | $960,000$157/sqft |
Source: | ||
| 10/22/2024 | Listed for sale | $960,000+1.2%$157/sqft |
Source: | ||
| 10/15/2024 | Listing removed | $949,000$155/sqft |
Source: | ||

