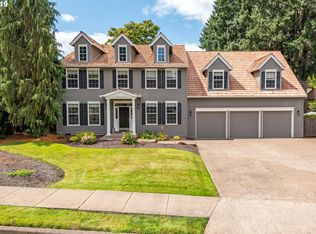Sold
$824,000
2270 Ostman Rd, West Linn, OR 97068
4beds
3,125sqft
Residential, Single Family Residence
Built in 1992
10,884.38 Square Feet Lot
$848,000 Zestimate®
$264/sqft
$3,841 Estimated rent
Home value
$848,000
$806,000 - $899,000
$3,841/mo
Zestimate® history
Loading...
Owner options
Explore your selling options
What's special
Every day will feel like a vacation when you entertain family and friends in this stunning West Linn gem! The updated kitchen features quartz countertops, marble subway tile, stainless-steel appliances and French doors that flow easily to the beautiful backyard. The light-filled vaulted great room with a newer gas fireplace is the heart of the home. The huge primary suite on the main level connects to a pool room where you can swim laps in the endless pool. The backyard oasis has a new hot tub, lawn, deck, patio, shed, and garden with raised beds. This home has been lovingly maintained and updated with fresh paint, newer carpet, new roof in 2021, new HVAC system, new stainless-steel appliances in the kitchen, and a beautifully remodeled bathroom upstairs. There is abundant storage throughout the home and closet organizers. Updated lighting and hardware in most rooms. Fantastic location near the Willamette District shops & restaurants and one of the best school districts in Oregon!
Zillow last checked: 8 hours ago
Listing updated: September 12, 2023 at 05:48am
Listed by:
Elise Kirkpatrick 503-866-7026,
Premiere Property Group, LLC
Bought with:
Kim Kress, 940900101
Windermere Realty Group
Source: RMLS (OR),MLS#: 23241844
Facts & features
Interior
Bedrooms & bathrooms
- Bedrooms: 4
- Bathrooms: 3
- Full bathrooms: 2
- Partial bathrooms: 1
- Main level bathrooms: 2
Primary bedroom
- Features: Closet Organizer, French Doors, Suite, Walkin Closet, Wallto Wall Carpet
- Level: Main
- Area: 234
- Dimensions: 18 x 13
Bedroom 2
- Features: Closet Organizer, Shared Bath, Wallto Wall Carpet
- Level: Upper
- Area: 120
- Dimensions: 12 x 10
Bedroom 3
- Features: Closet Organizer, Shared Bath, Walkin Closet, Wallto Wall Carpet
- Level: Upper
- Area: 120
- Dimensions: 12 x 10
Bedroom 4
- Features: Vinyl Floor, Walkin Closet
- Level: Upper
- Area: 240
- Dimensions: 16 x 15
Dining room
- Features: Hardwood Floors
- Level: Main
- Area: 132
- Dimensions: 12 x 11
Family room
- Features: Ceiling Fan, Fireplace, Vaulted Ceiling
- Level: Main
- Area: 255
- Dimensions: 17 x 15
Kitchen
- Features: Eating Area, French Doors, Gas Appliances, Hardwood Floors, Pantry, Marble, Quartz
- Level: Main
- Area: 144
- Width: 12
Living room
- Features: Hardwood Floors
- Level: Main
- Area: 210
- Dimensions: 15 x 14
Heating
- Forced Air 95 Plus, Fireplace(s)
Cooling
- Central Air
Appliances
- Included: Dishwasher, Free-Standing Gas Range, Free-Standing Refrigerator, Range Hood, Stainless Steel Appliance(s), Gas Appliances, Gas Water Heater, Tank Water Heater
- Laundry: Laundry Room
Features
- Ceiling Fan(s), Marble, Quartz, Vaulted Ceiling(s), Wainscoting, Walk-In Closet(s), Closet Organizer, Shared Bath, Eat-in Kitchen, Pantry, Suite, Tile
- Flooring: Hardwood, Tile, Vinyl, Wall to Wall Carpet
- Doors: French Doors
- Windows: Double Pane Windows, Vinyl Frames
- Basement: Crawl Space
- Number of fireplaces: 1
- Fireplace features: Gas
Interior area
- Total structure area: 3,125
- Total interior livable area: 3,125 sqft
Property
Parking
- Total spaces: 2
- Parking features: Driveway, RV Access/Parking, Garage Door Opener, Attached
- Attached garage spaces: 2
- Has uncovered spaces: Yes
Accessibility
- Accessibility features: Garage On Main, Main Floor Bedroom Bath, Minimal Steps, Utility Room On Main, Accessibility
Features
- Levels: Two
- Stories: 2
- Patio & porch: Deck, Patio, Porch
- Exterior features: Garden, Raised Beds, Yard
- Has private pool: Yes
- Has spa: Yes
- Spa features: Free Standing Hot Tub, Bath
- Fencing: Fenced
Lot
- Size: 10,884 sqft
- Dimensions: 82.57 x 131.82
- Features: Level, On Busline, Trees, Sprinkler, SqFt 10000 to 14999
Details
- Additional structures: RVParking, ToolShed
- Parcel number: 01501100
Construction
Type & style
- Home type: SingleFamily
- Architectural style: Traditional
- Property subtype: Residential, Single Family Residence
Materials
- Cement Siding
- Foundation: Concrete Perimeter
- Roof: Composition
Condition
- Updated/Remodeled
- New construction: No
- Year built: 1992
Utilities & green energy
- Gas: Gas
- Sewer: Public Sewer
- Water: Public
Community & neighborhood
Location
- Region: West Linn
- Subdivision: Willamette Neighborhood
Other
Other facts
- Listing terms: Cash,Conventional,VA Loan
- Road surface type: Paved
Price history
| Date | Event | Price |
|---|---|---|
| 9/12/2023 | Sold | $824,000-0.1%$264/sqft |
Source: | ||
| 8/19/2023 | Pending sale | $824,900$264/sqft |
Source: | ||
| 8/18/2023 | Listed for sale | $824,900+10%$264/sqft |
Source: | ||
| 10/1/2021 | Sold | $750,000+0.1%$240/sqft |
Source: | ||
| 9/3/2021 | Pending sale | $749,000$240/sqft |
Source: | ||
Public tax history
| Year | Property taxes | Tax assessment |
|---|---|---|
| 2025 | $9,021 +3.9% | $468,109 +3% |
| 2024 | $8,684 +2.8% | $454,475 +3% |
| 2023 | $8,444 +3% | $441,238 +3% |
Find assessor info on the county website
Neighborhood: Willamette
Nearby schools
GreatSchools rating
- 8/10Willamette Primary SchoolGrades: PK-5Distance: 0.9 mi
- 5/10Athey Creek Middle SchoolGrades: 6-8Distance: 2.7 mi
- 10/10West Linn High SchoolGrades: 9-12Distance: 2.6 mi
Schools provided by the listing agent
- Elementary: Willamette
- Middle: Athey Creek
- High: West Linn
Source: RMLS (OR). This data may not be complete. We recommend contacting the local school district to confirm school assignments for this home.
Get a cash offer in 3 minutes
Find out how much your home could sell for in as little as 3 minutes with a no-obligation cash offer.
Estimated market value$848,000
Get a cash offer in 3 minutes
Find out how much your home could sell for in as little as 3 minutes with a no-obligation cash offer.
Estimated market value
$848,000
