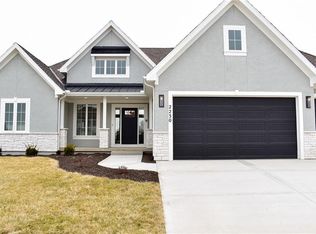Beautiful 1.5 story built by Carson Custom Homes! Features include a fantastic kitchen with huge center island, granite counter, hardwood floors, and walk-in pantry. Enjoy the outdoors year round with the OUTDOOR FIREPLACE on the 14' by 18' covered deck! Entertain guests in your formal dining room. Master suite designed with vaulted ceiling and private spa bath! Large bedroom w walk-in closets throughout!
This property is off market, which means it's not currently listed for sale or rent on Zillow. This may be different from what's available on other websites or public sources.
