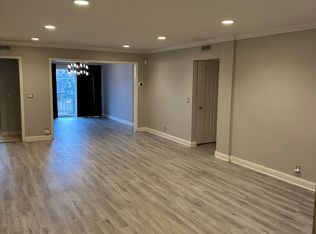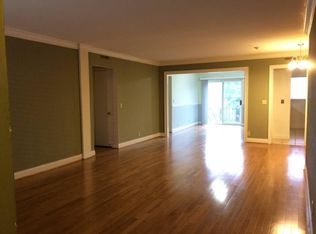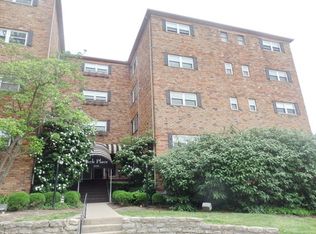1418 sq ft condo in a quiet, low-profile bldg. Great layout, large living areas + Family rm, 2 BR 2 full baths, 2 balconies, garage pkg, elevator & secured entry. Needs considerable cosmetic work. Low monthly HOA, close to Hyde Park, O'Bryonville & downtown. Nice alternative to area high-rise condos. Opportunity for creative buyer or investor
This property is off market, which means it's not currently listed for sale or rent on Zillow. This may be different from what's available on other websites or public sources.


